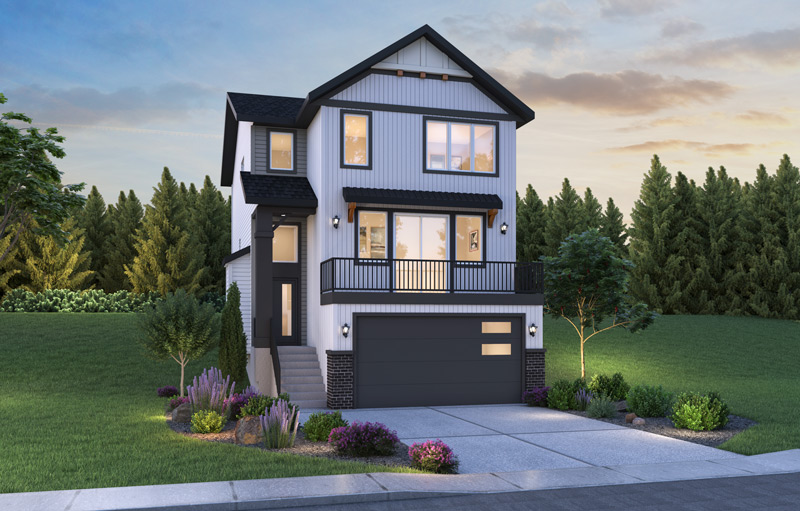Scarboro By Renova
New Home by Renova Homes & Renovations
THE SCARBORO
- 2,194 sq ft
- 2 storey
- 3 bedrooms
- 2.5 bathrooms
- Optional 3-car tandem garage
- Reverse walkout home model
- Open concept main floor with spacious kitchen, living room and dining room
- Main floor office
- Second floor tech loft
- Spacious master ensuite with free standing tub and walk-in shower
The Scarboro
Introducing The Scarboro, a spectacular two-storey home that redefines modern living with its thoughtful design, luxurious features, and unbeatable garage space.
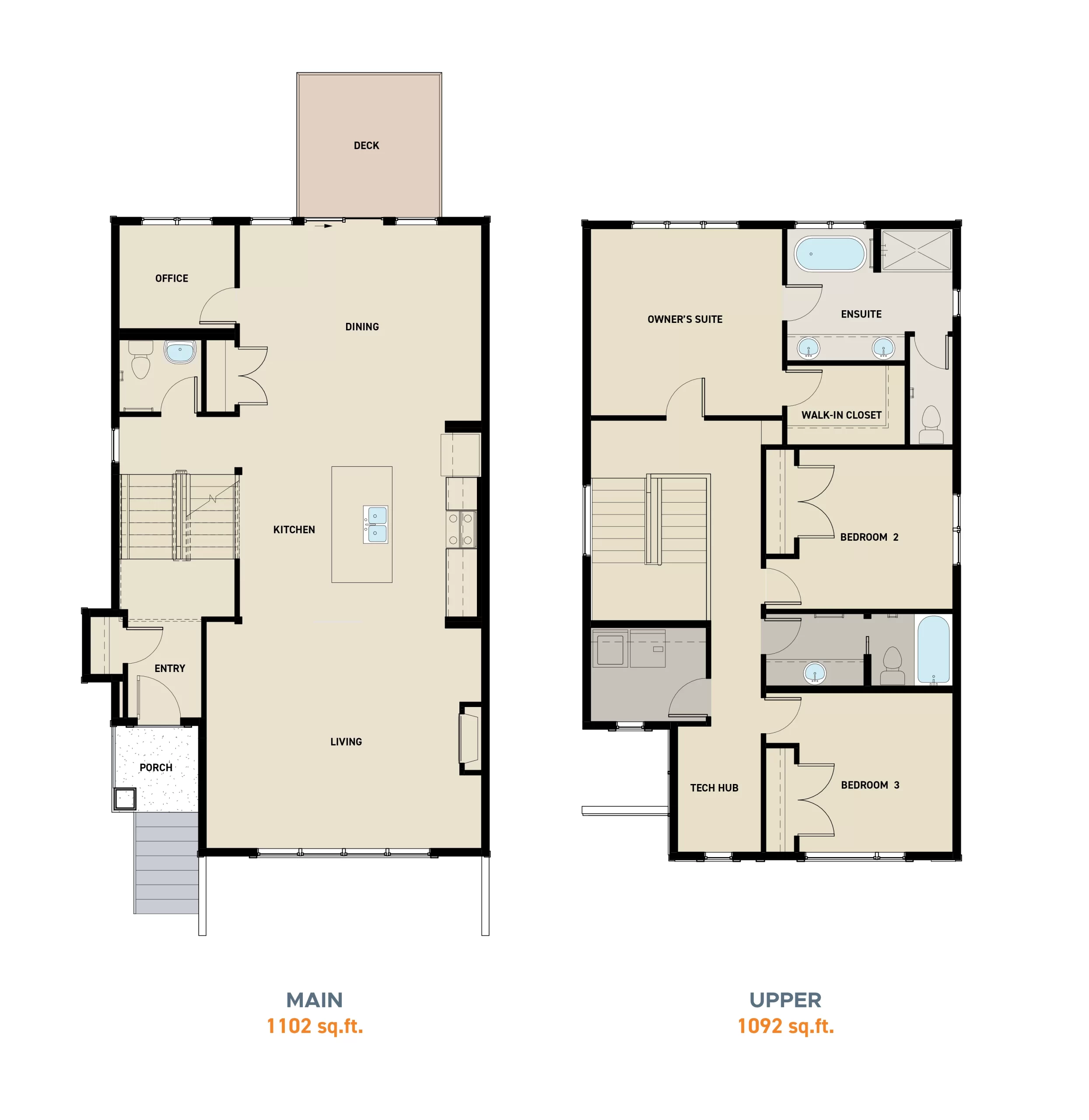
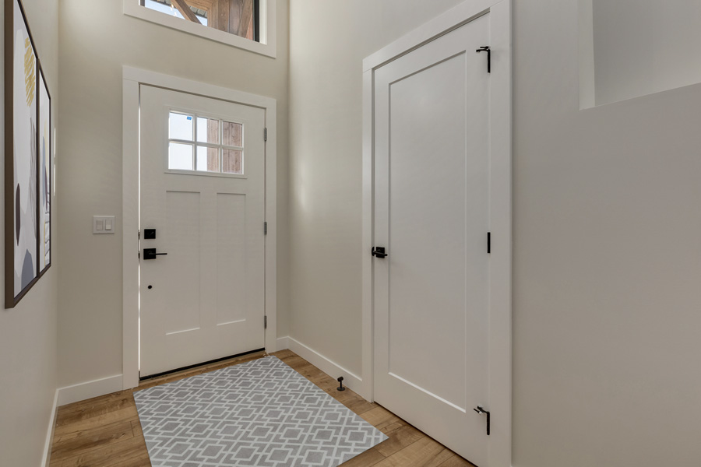
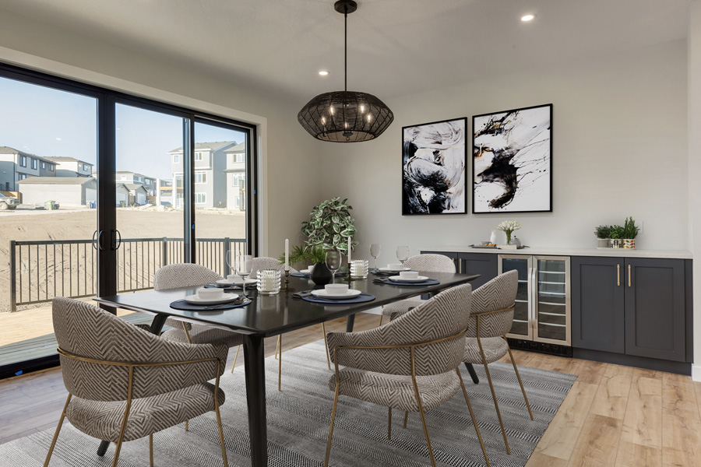
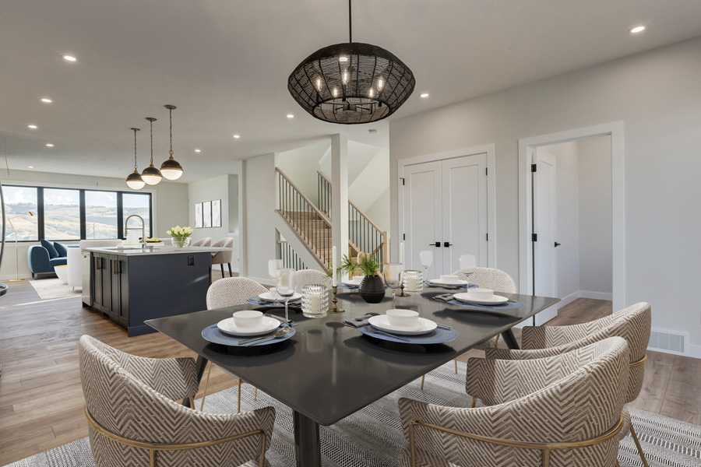
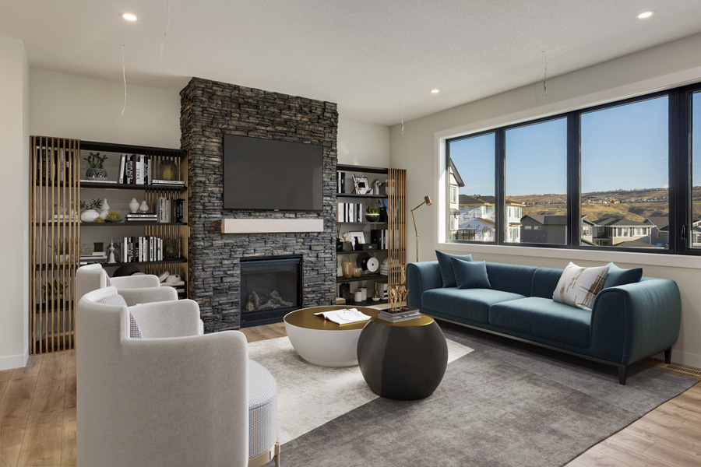
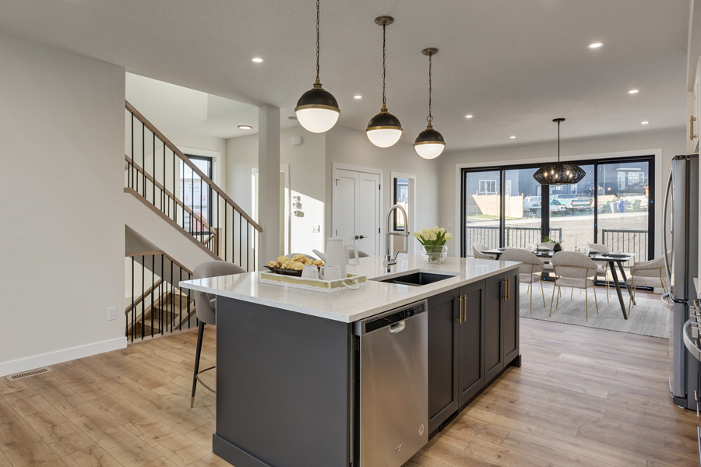
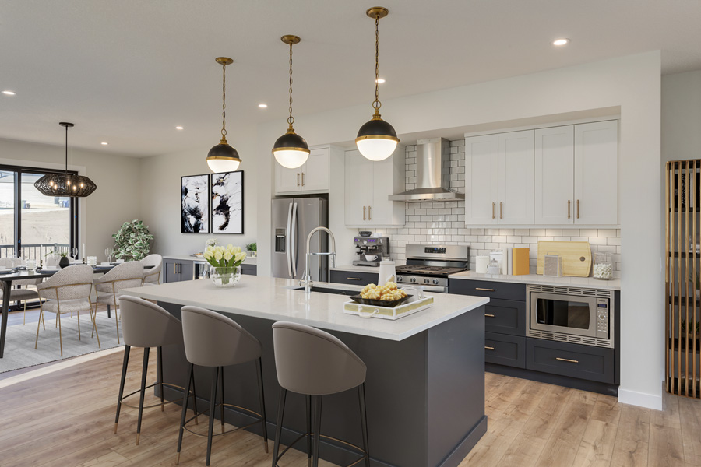
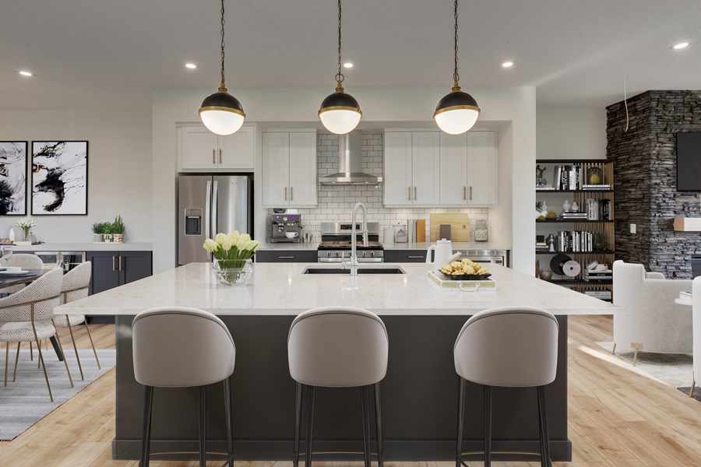
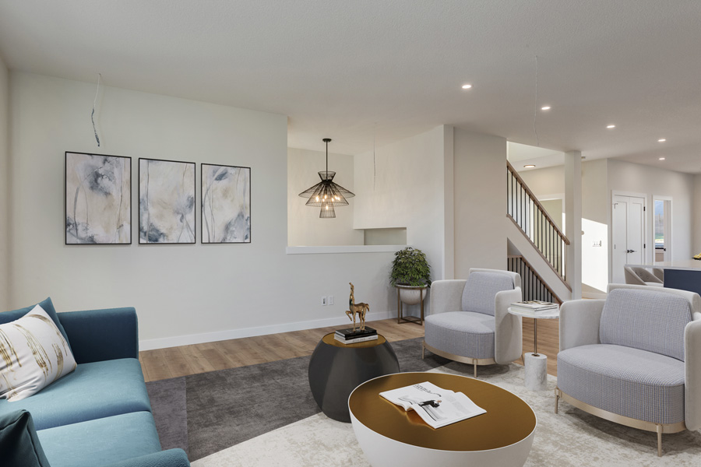
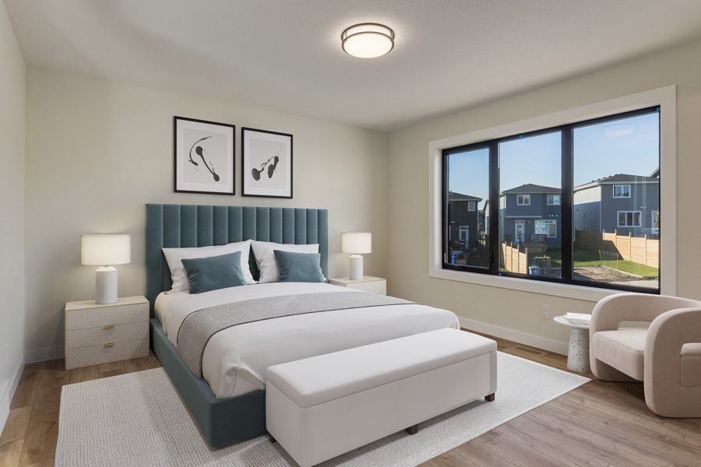
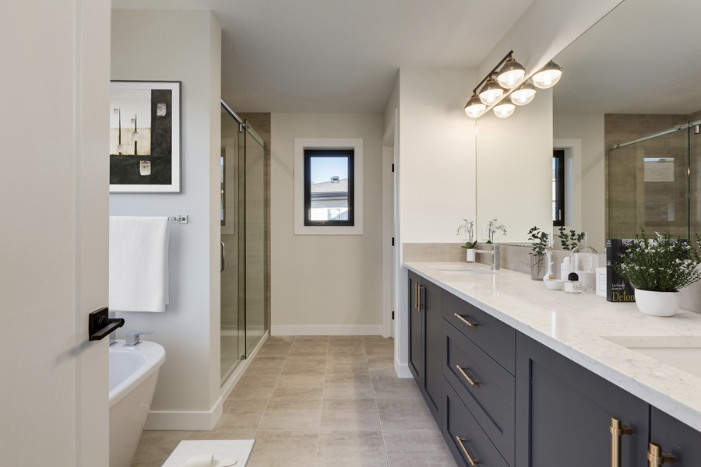
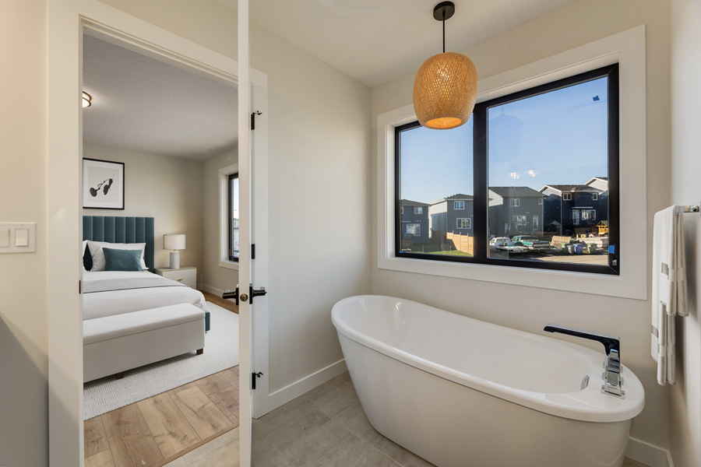
All the Garage Space, Plus a Great Home
With this 2000 + square foot house, The Scarboro is a reverse walkout home model that includes 3 bedrooms and 2.5 bathrooms, making it a great double story home that balances both space and style. The open-concept main floor highlights a spacious well-thought out kitchen layout, living room, and dining area, making it the best option for entertaining and hosting family gatherings. A dedicated office on the main floor provides a quiet space for work or study not too far from the action.
The second floor features a tech loft, further expanding the versatility of the home with additional flexibility for your family’s needs. The expansive master ensuite provides a beautiful retreat, equipped with a free-standing tub and a walk-in shower for a spa-like oasis right at home. Furthermore, an optional 3-car tandem garage adds extra storage and space for your vehicles, gear and even workshop space. This 2 storey home with 3 bedrooms makes Calgary living a dream come true.
To inquire about quick possession homes, call 403-537-2090 or contact us!
Book a visit to see our homes!
