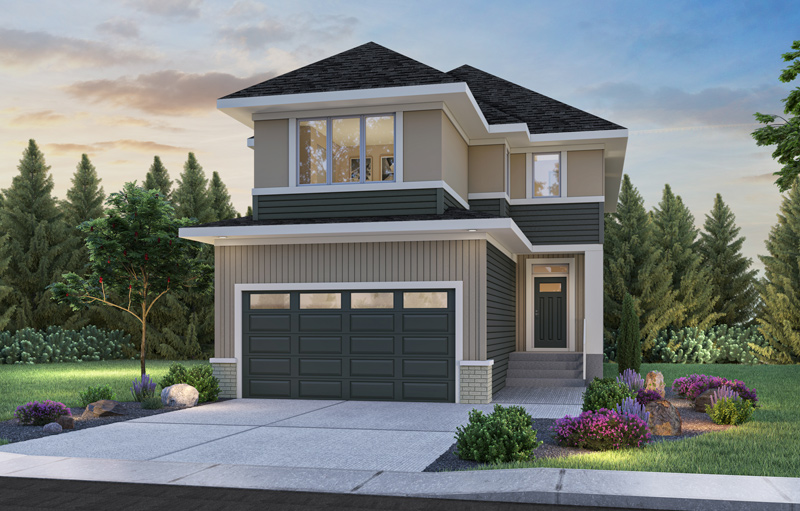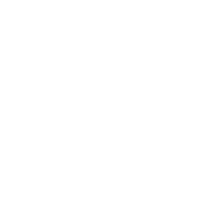Britannia By Renova
New Home by Renova Homes & Renovations
THE BRITANNIA
- 2,427 sq ft
- 2 storey
- 3 bedrooms + bonus room
- 2.5 bathrooms
- Large kitchen and great room, perfect for entertaining
- Spacious master ensuite with free standing tub and walk-in shower
- Upper floor bonus room, ideal for home theatre or kid’s playroom
- Convenient upper-floor laundry and large master walk-in closet
The Britannia
Welcome to The Britannia, a beautifully crafted, stunning two-storey home that combines elegance with functionality in a perfect balance for the modern family.
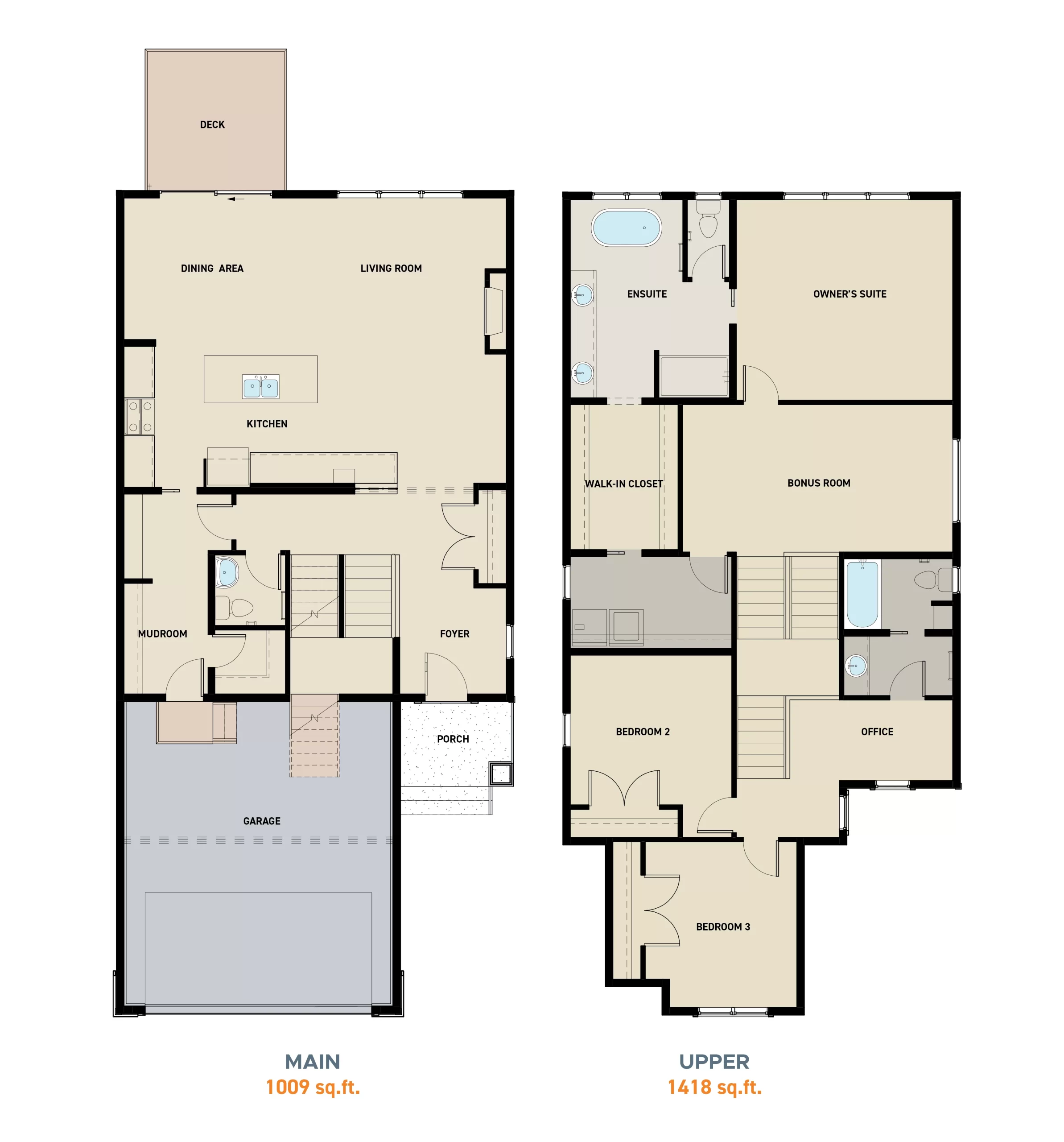
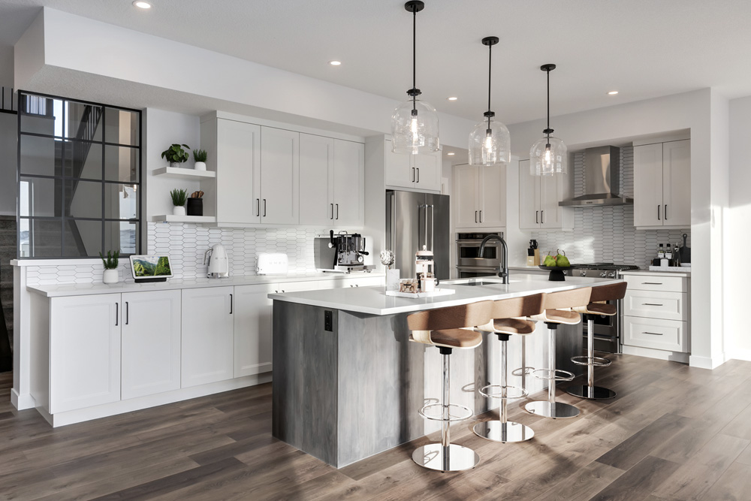
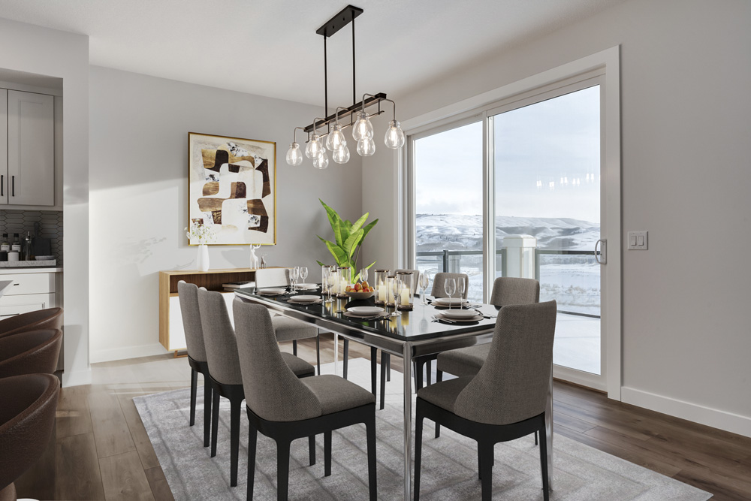
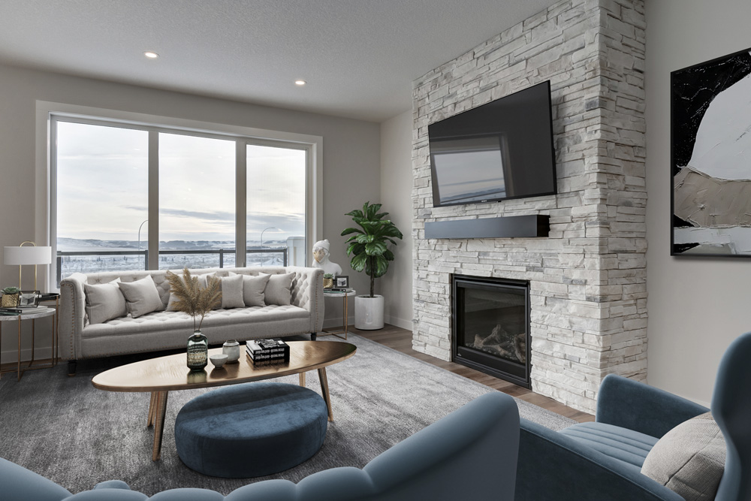
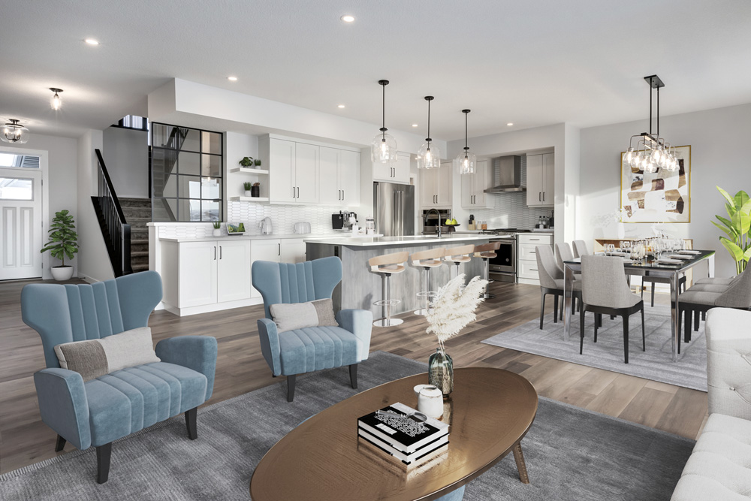
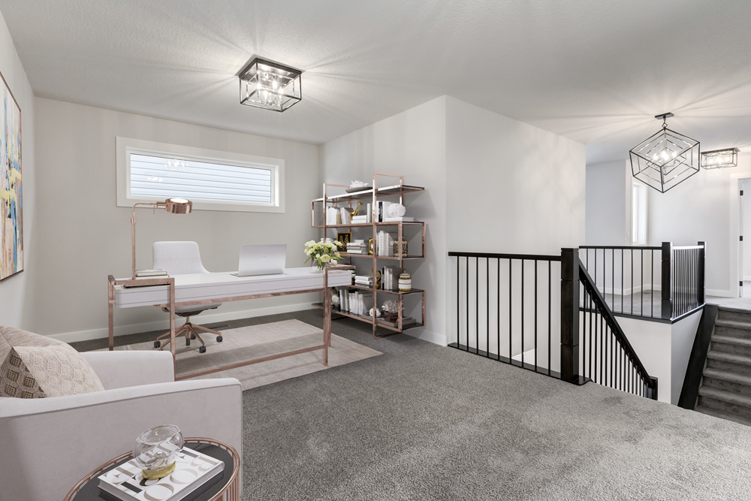
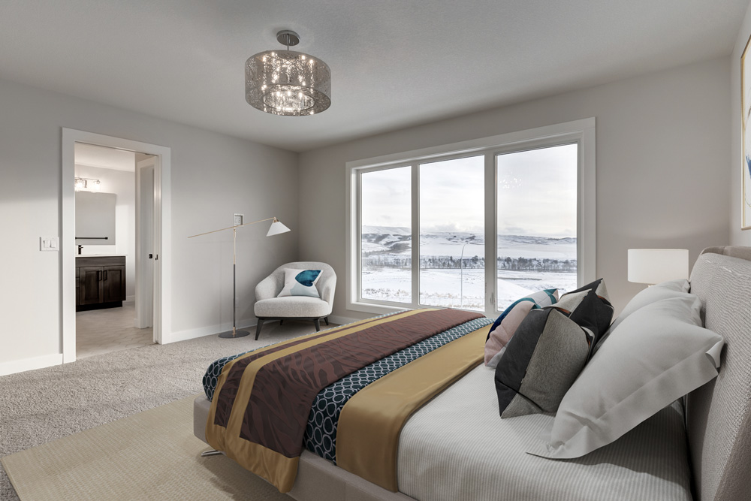
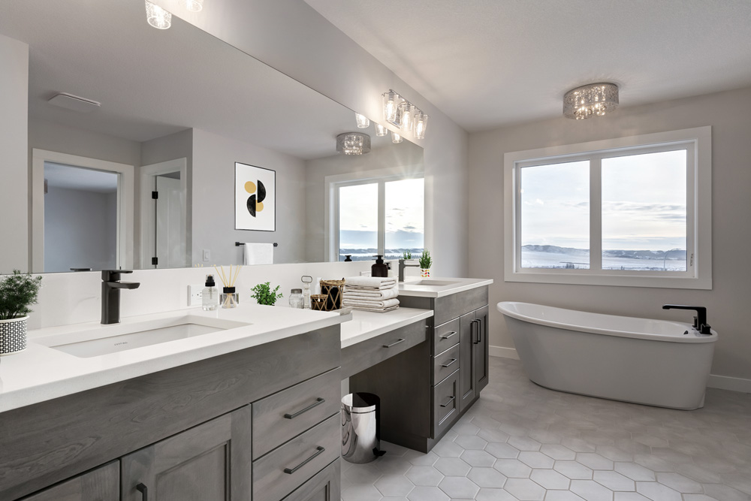
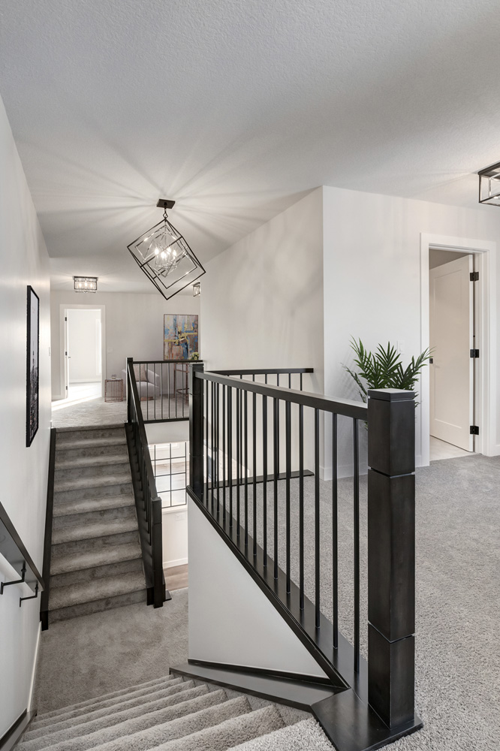
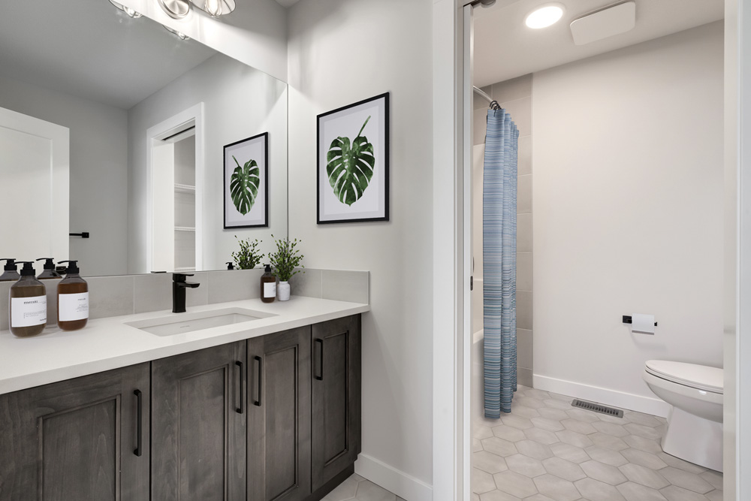
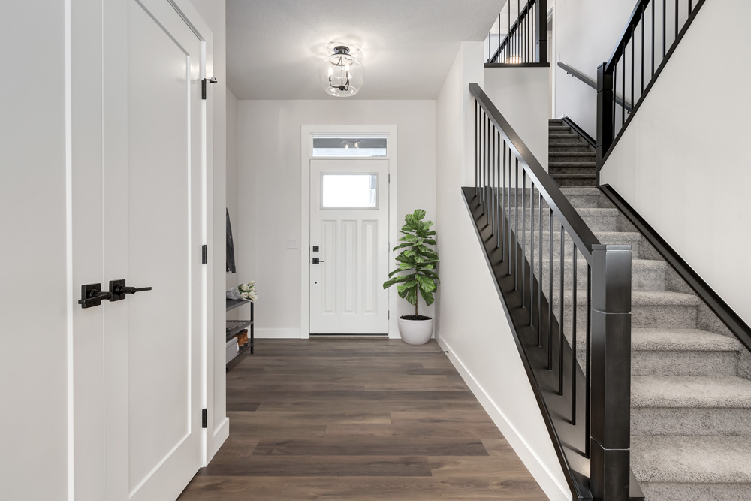
Space For Everything
This 2,500 square ft house is designed for ease and efficiency, your 3 bedrooms Calgary oasis with 2.5 bathrooms, a large kitchen and spacious great room designed for entertaining family and friends. This open layout creates a warm and inviting atmosphere, perfect for gatherings and memorable moments all while feeling cosy and well-designed.
The large master ensuite is a luxurious oasis escape, complete with free-standing tub and a walk-in shower, providing a serene retreat at the end of a long day. The upper floor features a versatile bonus room that can serve as a playroom, reading room, home theatre or combination of everything! Convenient upper-floor laundry and a generous master walk-in closet add to the home’s practicality, making trips up and down stairs with laundry a thing of the past.
To inquire about quick possession homes, call 403-537-2090 or contact us!
Book a visit to see our homes!
© 2023 Renova Homes & Renovations – All Rights Reserved | Terms of Use | Privacy
