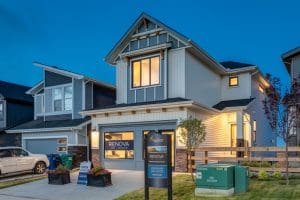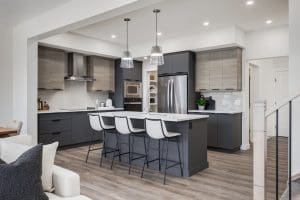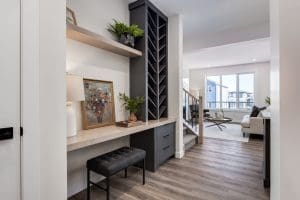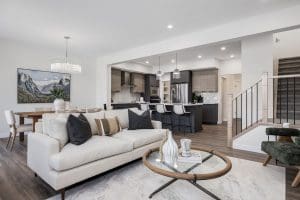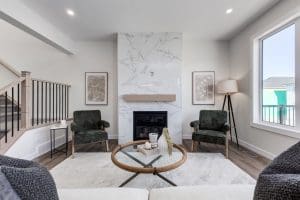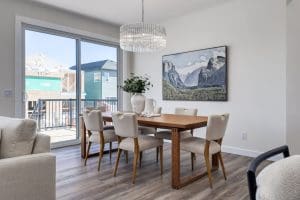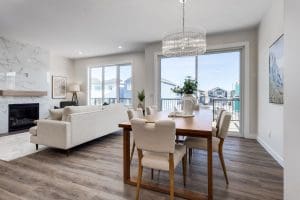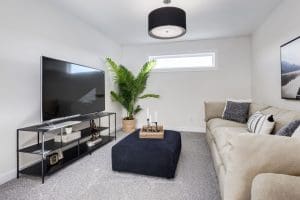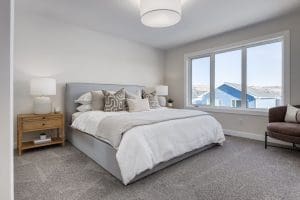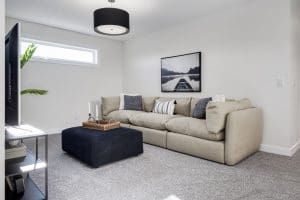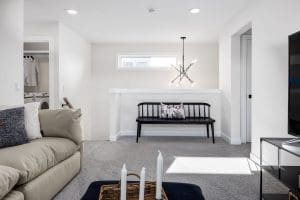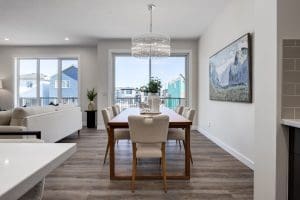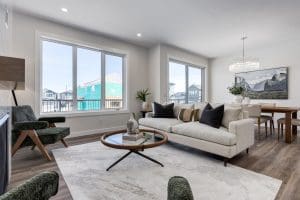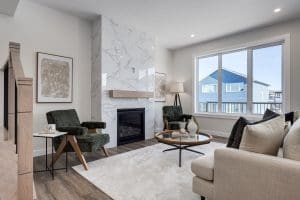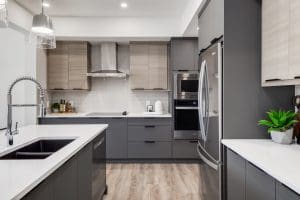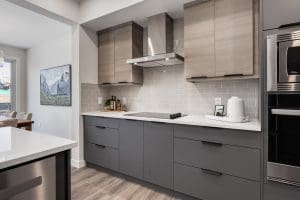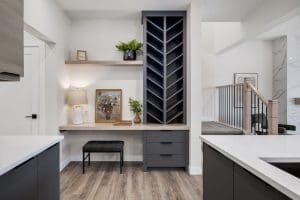SUNALTA 24
- 2 Storey
- Open-concept kitchen, living and dining area, perfect for entertaining and watching the kids
- Spacious master ensuite, with large tile shower, dual vanities and a free-standing tub
- Upper floor bonus room, ideal for home theatre or kid’s playroom
- Convenient upper-floor laundry and large master walk-in closet
To inquire about quick possession homes, call 587-500-2801 or contact us!
2,103 sq.ft.
3 + Bonus Room
2.5
THE SUNALTA 24
Spread out in this 2,000 + square foot house of thoughtfully crafted space. The Sunalta 24 is a 3 bedroom home with 2.5 bathrooms, and features an open-concept kitchen, living, and dining area perfect for dinner parties and entertaining. This well-designed layout is ideal for hosting guests or keeping an eye on the kids while preparing meals. The kitchen stands out with its functional and modern design, making it perfect for both everyday use and special occasions.
Upstairs, The Sunalta 24 offers a spacious master suite complete with a luxurious ensuite, featuring a large tile shower, dual vanities, and a free-standing tub for a spa-like oasis to get away from it all. The upper floor also boasts a bonus room, ideal for a home theatre or kid’s space. Enjoy a convenient laundry room on the second floor as well, plus an expansive master walk-in closet.
To inquire about quick possession homes, call 587-500-2801 or contact us!
FLOORPLANS
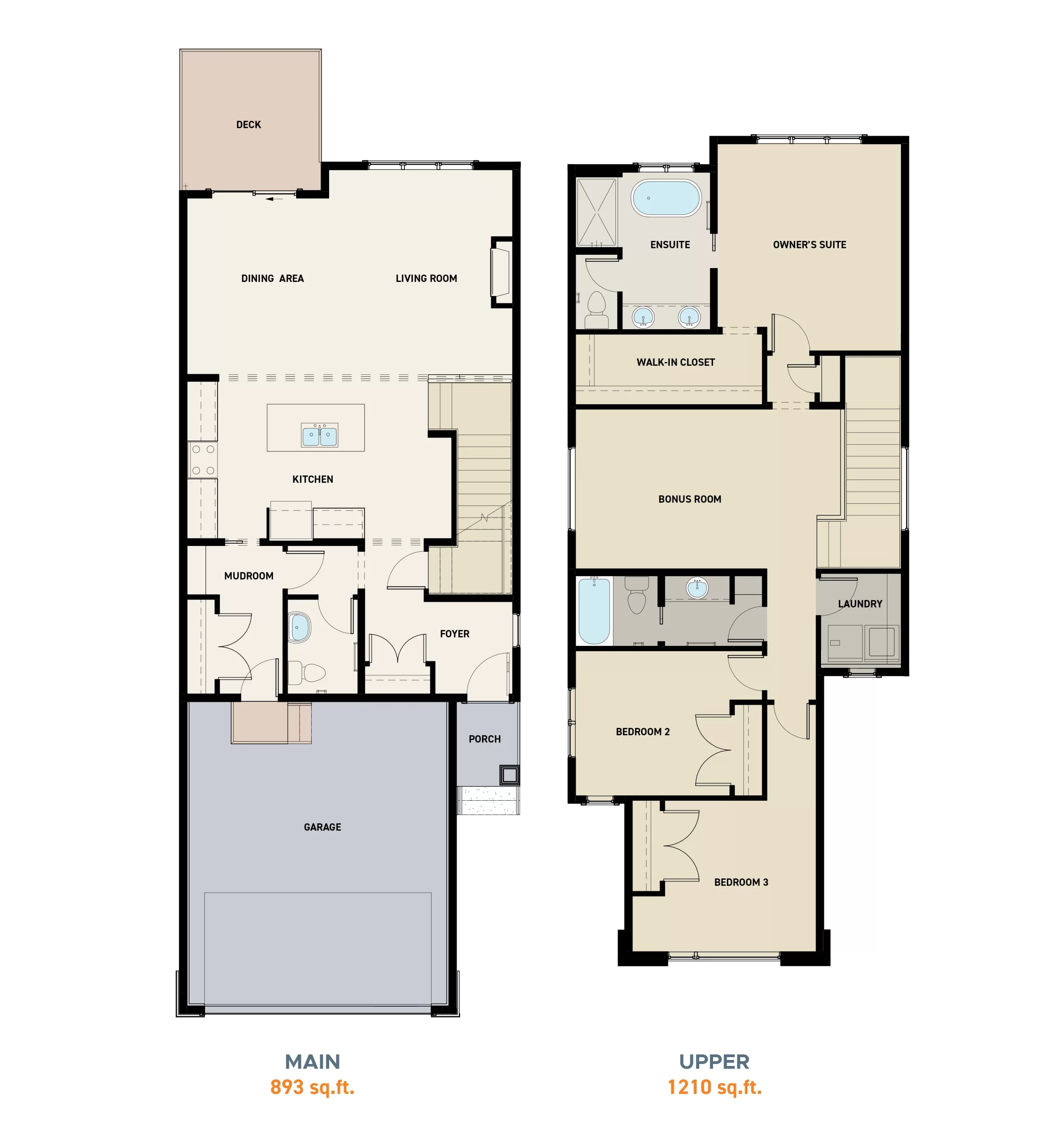
SUNALTA 24 PHOTO GALLERY
