Willows West
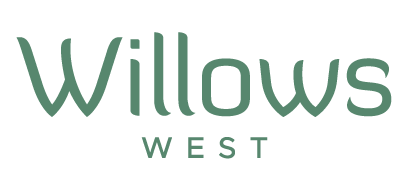
ONLY ONE QUICK POSSESSION REMAINS IN WILLOWS WEST
Boutique Cochrane Community
Willows West is one of Cochrane’s newest communities, located on the south side of the town for easy highway access and close proximity to amenities. Quiet, tree-lined streets tucked into the foothills near the Bow River, Willows West in Cochrane is a quaint, beautiful community your family would love to call home.
The boutique new home development of Willows West spans 15 acres and features beautiful, newly-built, master crafted homes by the top Alberta builders. In only an 8-minute drive from the Willows West homes you will find yourself right in downtown Cochrane, conveniently close to all the amenities you could need.
For ultimate convenience, Willows West homes in this area are located within walking distance to parks and playgrounds, shops and services, as well as schools. Ideally situated between the bustling city of Calgary and the peacefulness of the Rocky Mountains, Willows West gives you the best of all worlds.
Willows West in Cochrane features an excellent, diverse range of housing, from townhomes and semi-detached homes to single family dwellings. Accessibility is a highlight of this gorgeous community with easy access to Highways 1 and 22, and a mere 18-minute drive to downtown Calgary. Willows West Cochrane is the sort of community you will look forward to coming home to.
In Willows West Cochrane, you are close to everything you and your family need, including:
- Willow park and playground (2-minute walk)
- Bow River regional pathway system (10-minute walk)
- River Heights Place shopping centre with gas station, convenience store, fast food options, liquor store, eye care clinic and fitness centre (10-minute walk or 3-minute drive)
- Bow Valley High School (5-minute walk or 2-minute drive)
- Fireside K-8 School (20-minute walk or 6-minute drive)
- St. Mary’s Parish (10-minute walk or 3-minute drive)
- Downtown Cochrane (8-minute drive)
- Calgary’s west end (20-minute drive)

EXPLORE WILLOWS WEST HOME MODELS
Bungalows
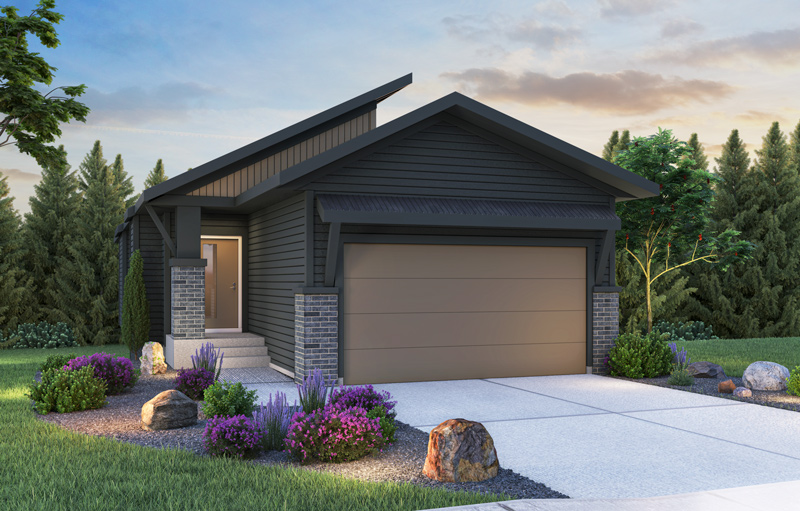
COLLINGWOOD 26
1,208 sq ft | Bungalow
1 Bedroom | 1.5 Bathrooms
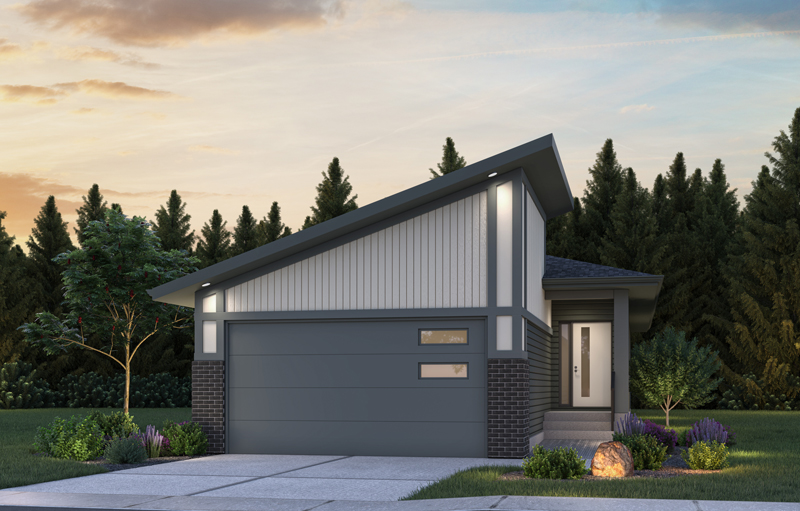
RIDEAU
1,248 sq ft | Bungalow
1 Bedroom | 2 Bathrooms

COLLINGWOOD 28
1,307 sq ft | Bungalow
1 Bedroom | 1.5 Bathrooms
Two-Storey
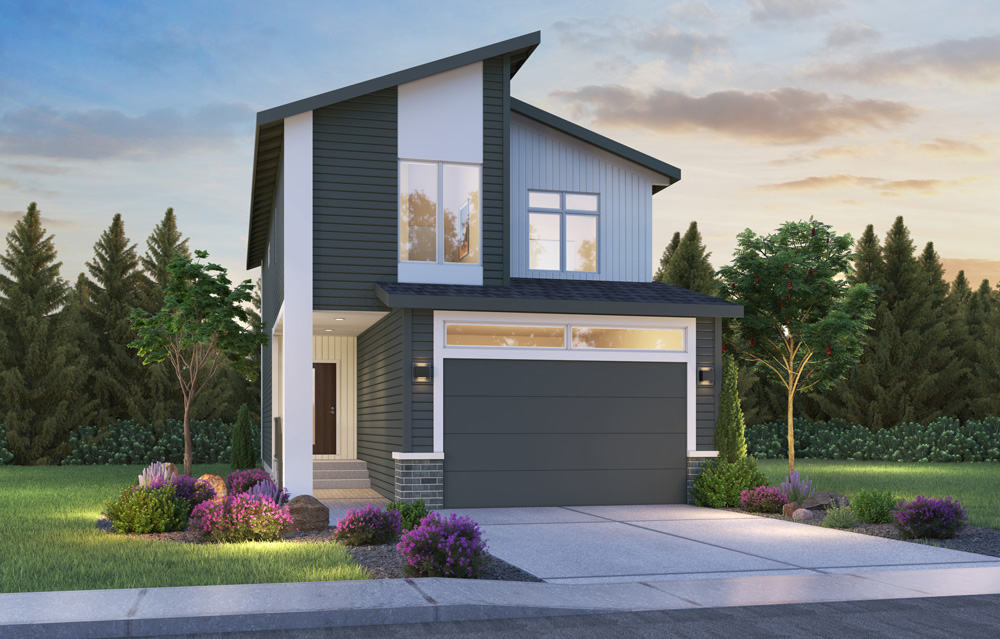
INGLEWOOD
1,895 sq ft | Bungalow
3 Bedrooms | 2.5 Bathrooms
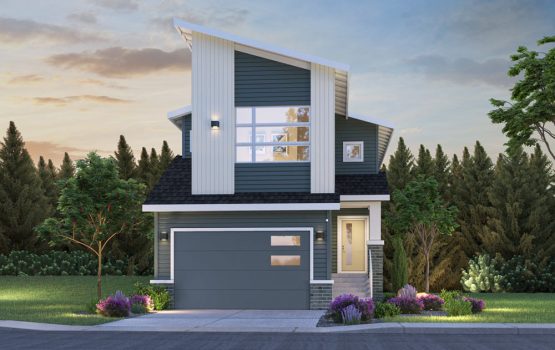
SUNALTA 24
2,103 sq ft | Bungalow
3 Bedrooms | 2.5 Bathrooms
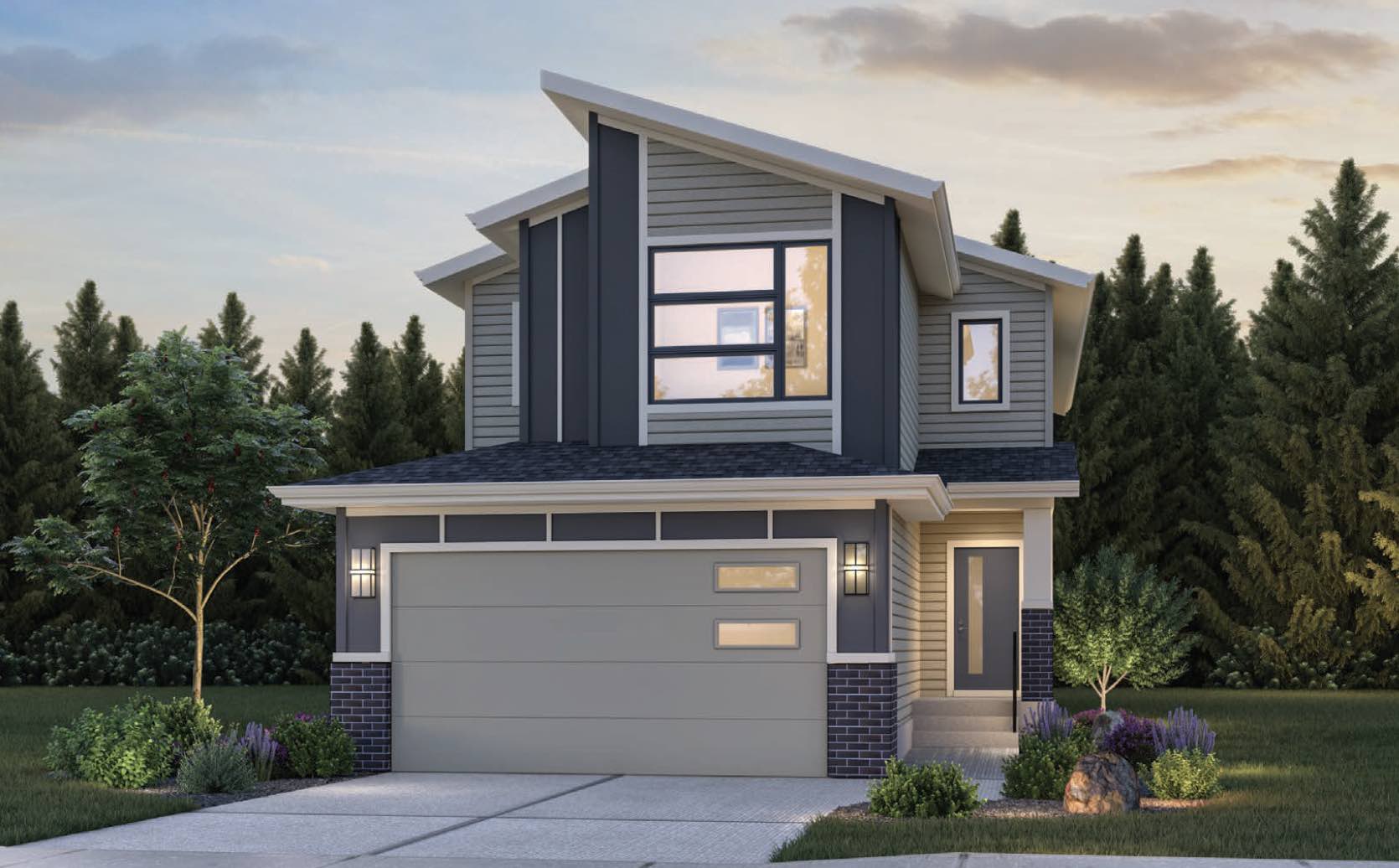
ROSEDALE
2,277 sq ft | Two Storey
3 Bedrooms | 2.5 Bathrooms
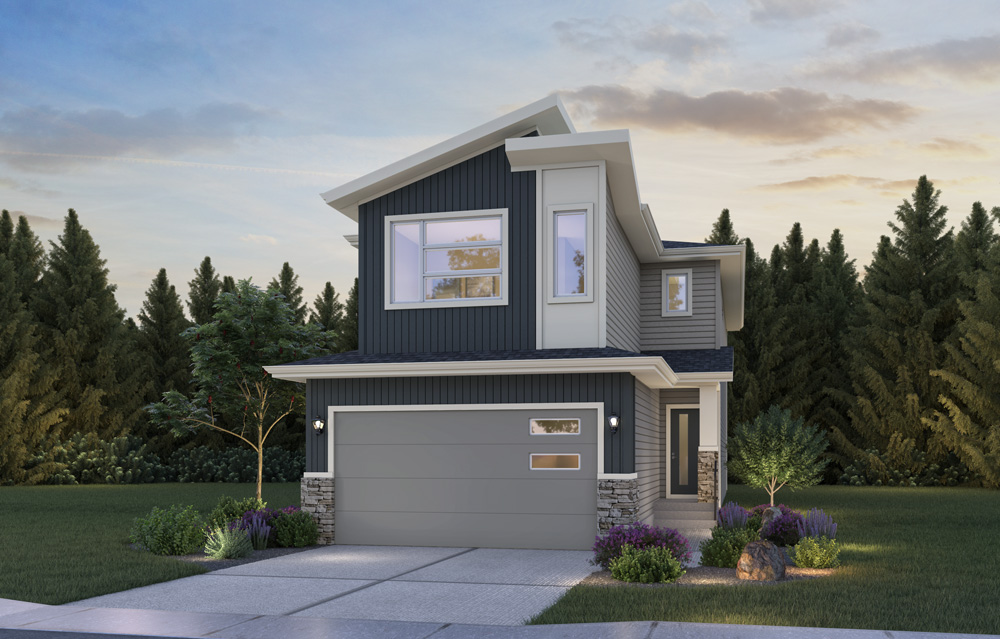
ROXBORO
2,324 sq ft | Two Storey
4 Bedrooms | 3 Bathrooms
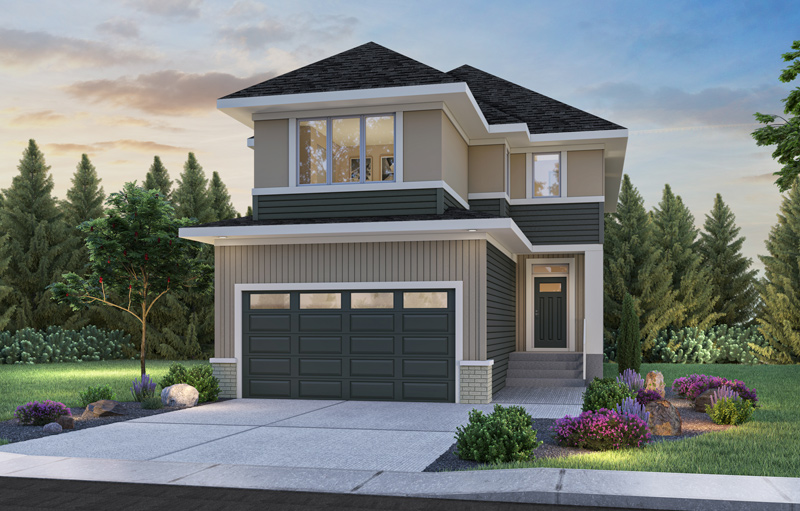
BRITANNIA
2,427 sq ft | Two Storey
3 Bedrooms | 2.5 Bathrooms
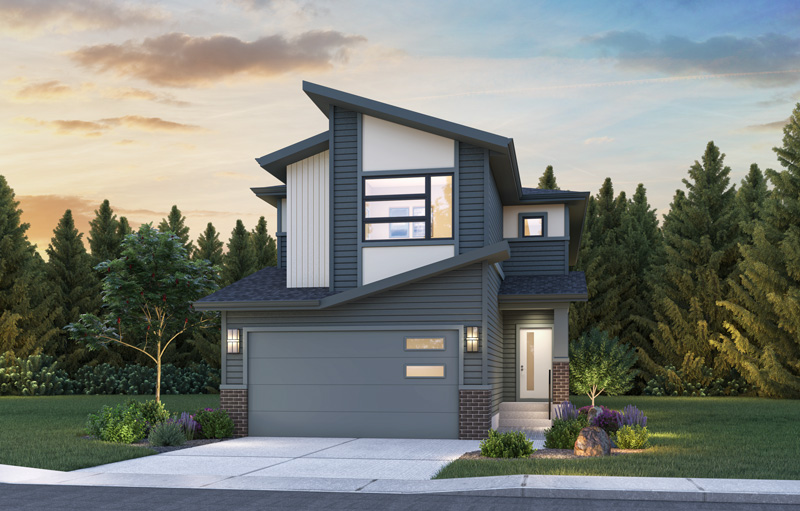
SUNALTA 26
2,523 sq ft | Two Storey
3 Bedrooms | 2.5 Bathrooms
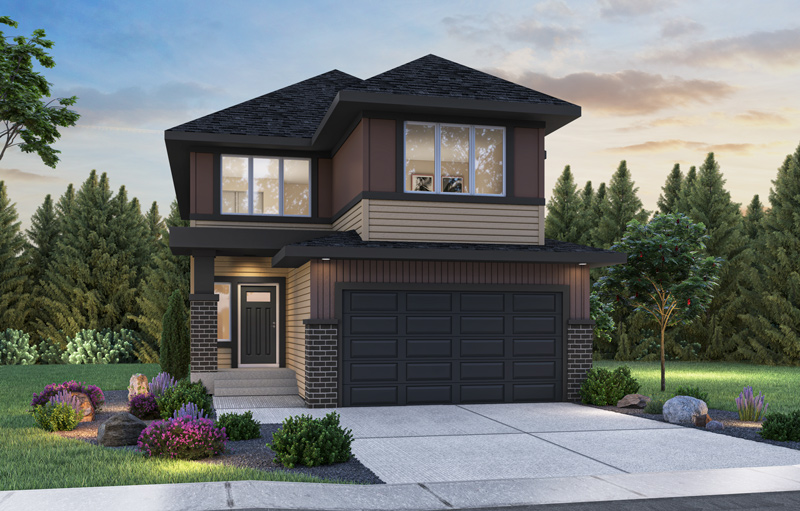
MISSION
2,586 sq ft | Two Storey
4 Bedrooms | 2.5 Bathrooms