Precedence
In Riversong
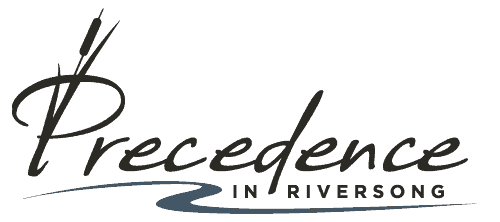
ONLY TWO QUICK POSSESSIONS REMAIN IN PRECEDENCE
Perfectly Precedence
Precedence Cochrane in Riversong is a new community on the banks of the Bow River – just minutes from the downtown Cochrane amenities. With something to offer every member of the family, Precedence Hill in Cochrane is a place you will want to call home.
Renova Homes and Renovations is now building new homes for sale in Precedence at Cochrane. Live close to nature in the vibrant and convenient community of Cochrane, Precedence, and enjoy only a quick drive to Calgary or the Rocky Mountains.
Perched on the ridge overlooking the Bow River, Precedence Hill in Cochrane features stunning views, access to the river pathway, and a feeling of being close to nature you are sure to love. The Precedence Hill, Cochrane is conveniently located near several great amenities, including:
- Schools
- Parks and the Bow River regional pathway system
- Shopping and amenities
- Playgrounds and the Spray Lake Sawmill Family Sports Centre
You can access downtown Cochrane from Precedence in minutes, whether by car, bike or on foot. Calgary’s west end is only 20 minutes away.

EXPLORE PRECEDENCE MODELS
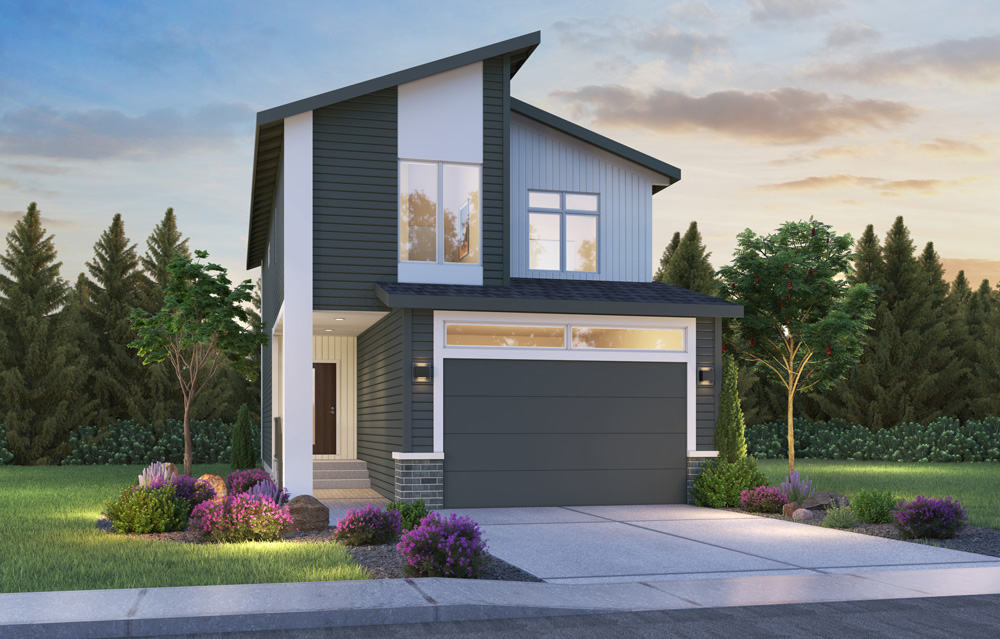
INGLEWOOD
1,895 sq ft | Bungalow
3 Bedrooms | 2.5 Bathrooms
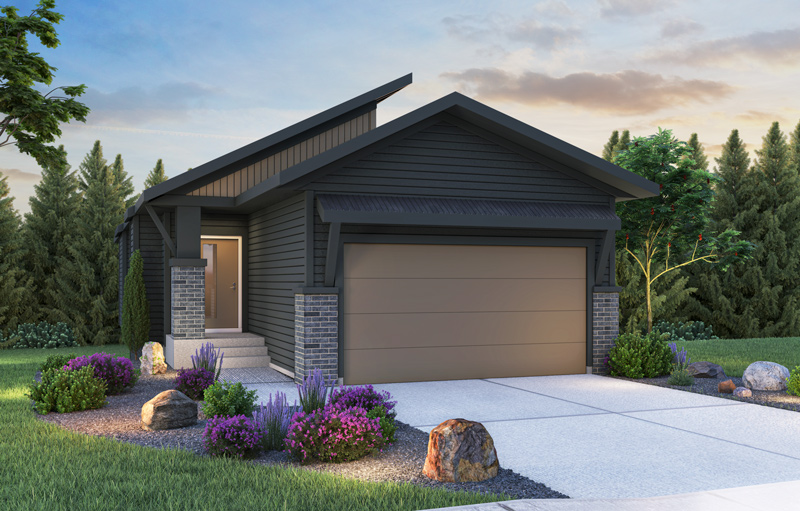
COLLINGWOOD 26
1,208 sq ft | Bungalow
1 Bedroom | 1.5 Bathrooms
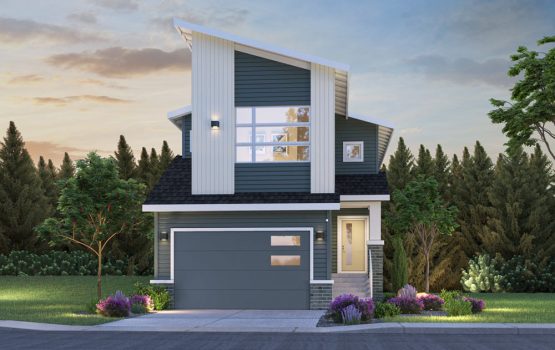
SUNALTA 24
2,103 sq ft | Bungalow
3 Bedrooms | 2.5 Bathrooms
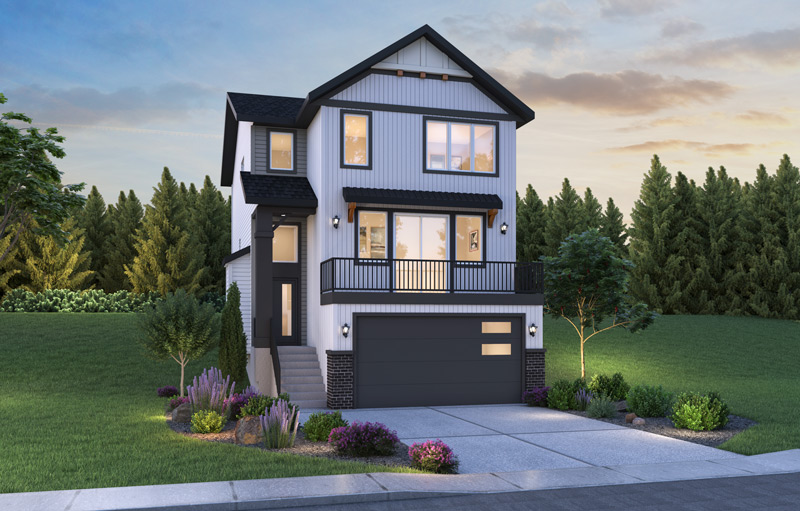
SCARBORO
2,194 sq ft | Two Storey
3 Bedrooms | 2.5 Bathrooms
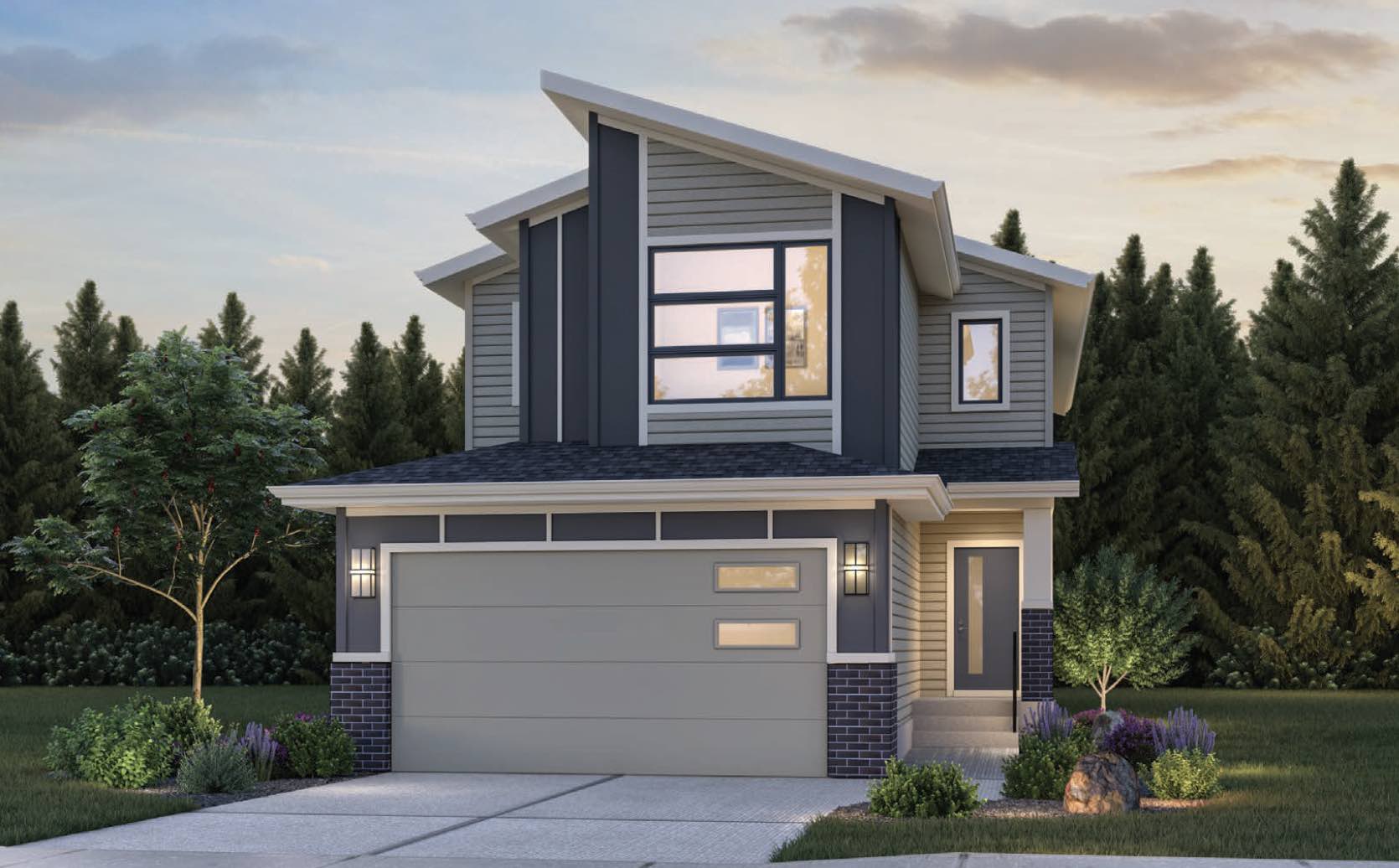
ROSEDALE
2,277 sq ft | Two Storey
3 Bedrooms | 2.5 Bathrooms
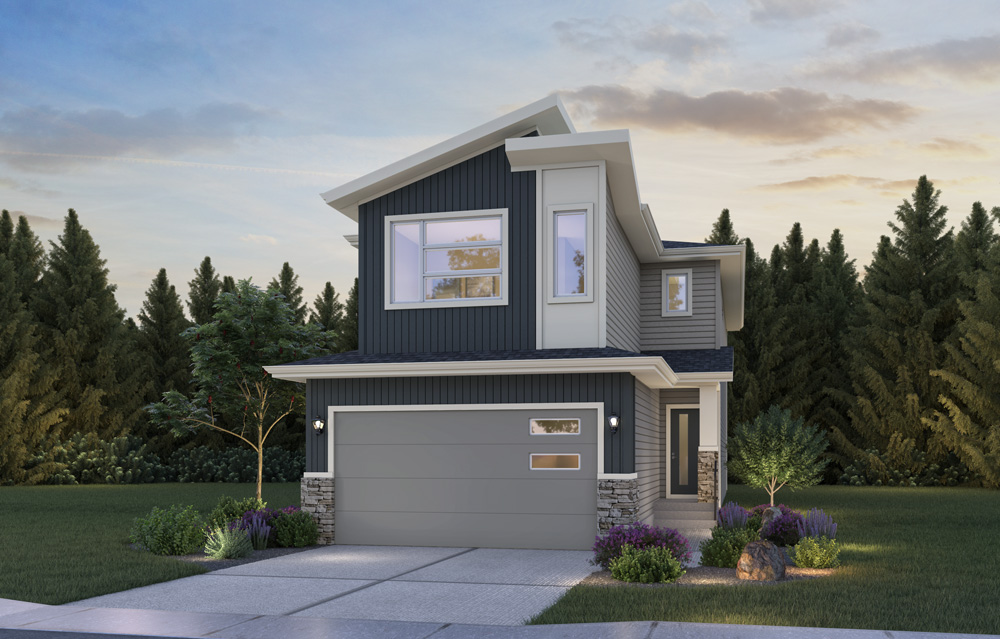
ROXBORO
2,324 sq ft | Two Storey
4 Bedrooms | 3 Bathrooms
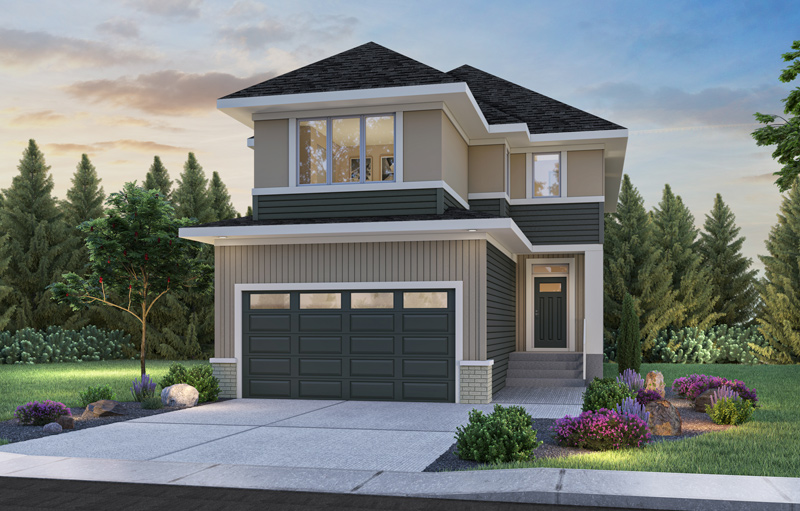
BRITANNIA
2,427 sq ft | Two Storey
3 Bedrooms | 2.5 Bathrooms
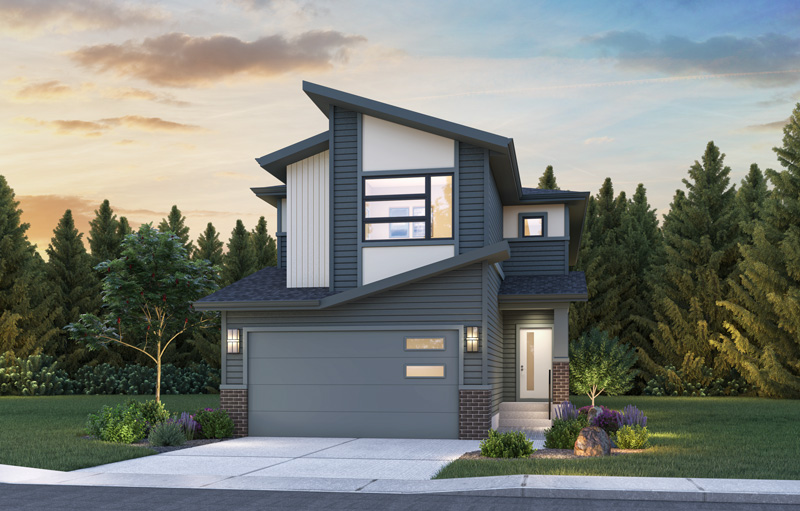
SUNALTA 26
2,523 sq ft | Two Storey
3 Bedrooms | 2.5 Bathrooms
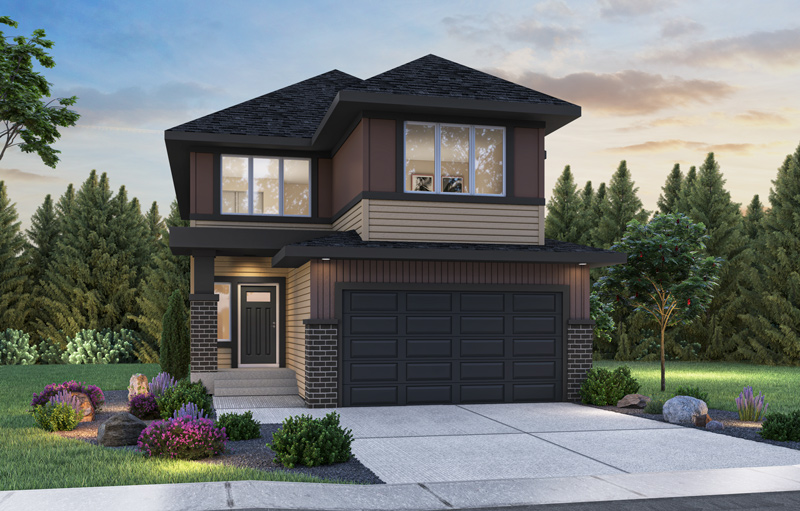
MISSION
2,586 sq ft | Two Storey
4 Bedrooms | 2.5 Bathrooms
Contact Us To Visit The Precedence Show Home.
Precdence Homes for Sale
Come experience for yourself what is available in Precedence Cochrane for sale. Renova’s Precedence showhome is located at 176 Precedence View in Cochrane. This Sunalta new home model is a 2,103 square foot home, with three bedrooms, 2.5 baths and a bonus room. It is available to build in Precedence in Cochrane and Willows West.