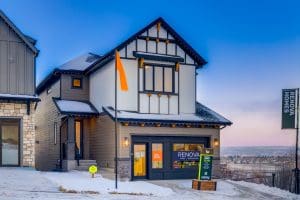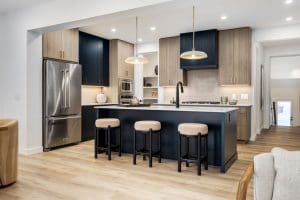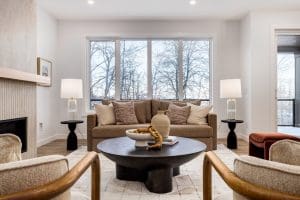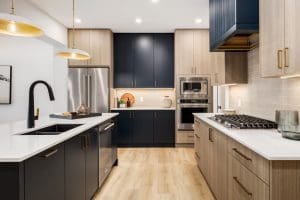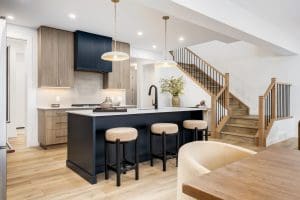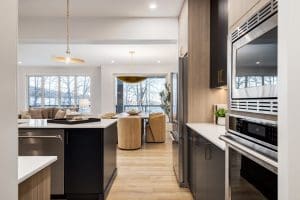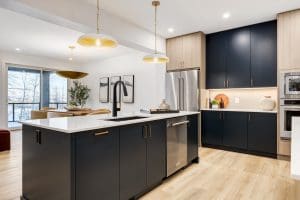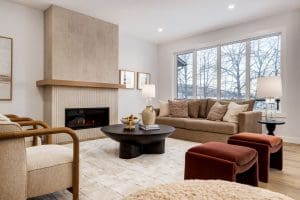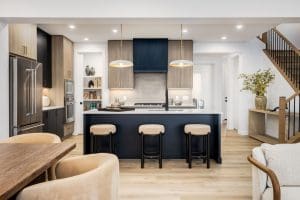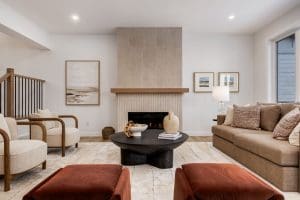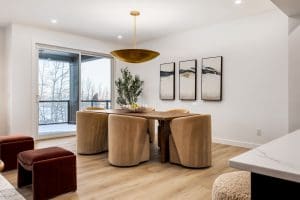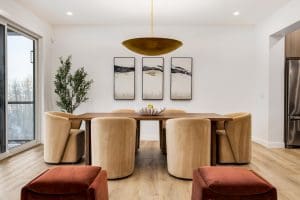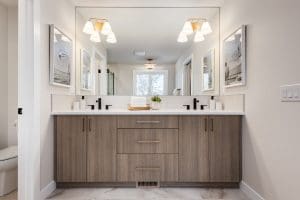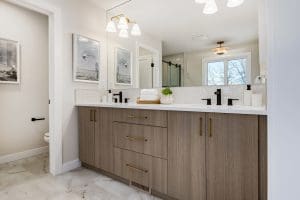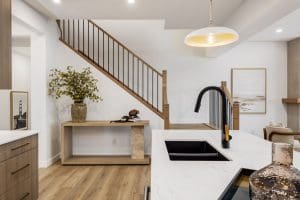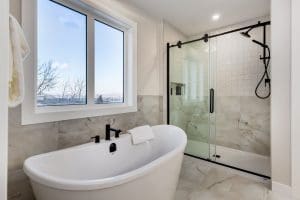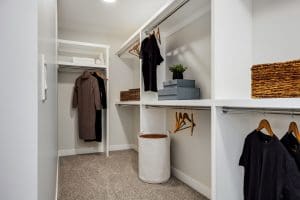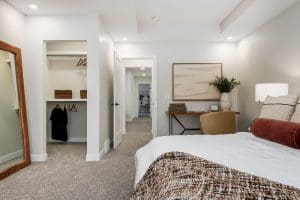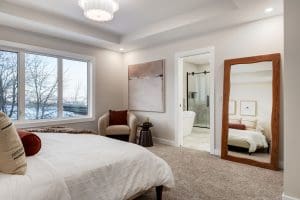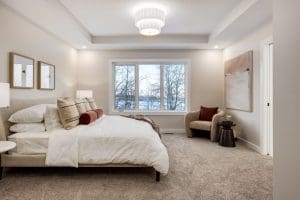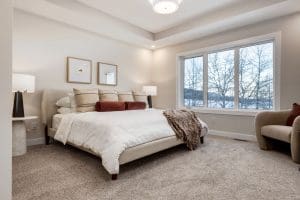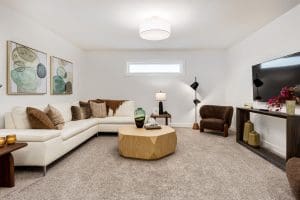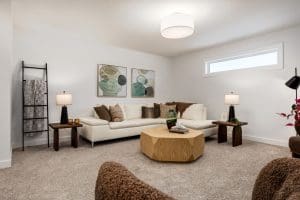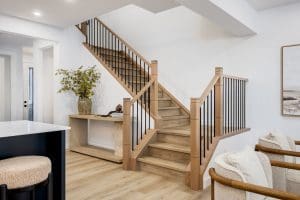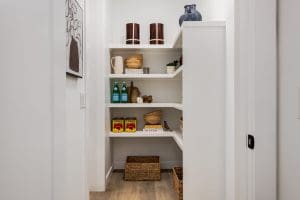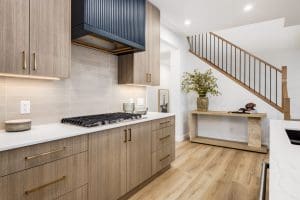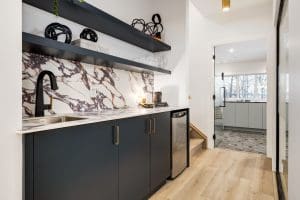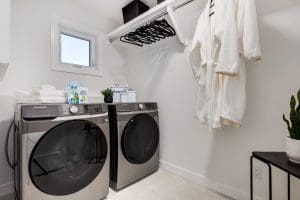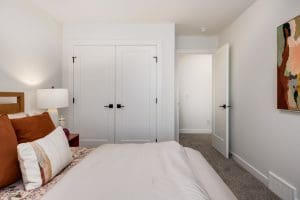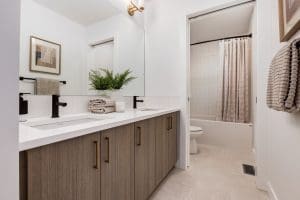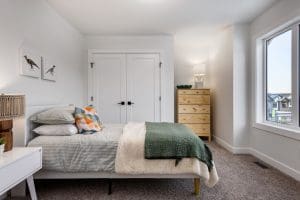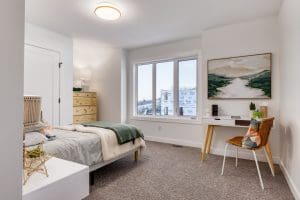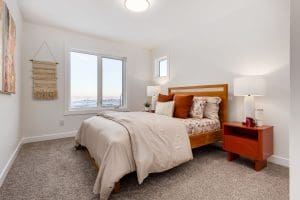Inglewood
- 2-Storey
- Open-concept kitchen, living and dining area, perfect for entertaining and watching the kids
- Spacious master ensuite, with tub shower, dual vanities
- Upper floor bonus room, ideal for home theatre or kid’s playroom
- Convenient upper-floor laundry and large master walk-in closet
To inquire about quick possession homes, call 587-500-2801 or contact us!
1,895 sq.ft.
3 + Bonus Room
2.5
2
THE INGLEWOOD
Spanning 1,895 square feet, The Inglewood is a 3 bedroom Calgary home that features 2.5 bathrooms, and an open-concept kitchen, living, and dining area designed for a spacious feeling geared towards entertaining and interaction. This versatile layout allows you to keep an eye on the kids or chat with guests while moving effortlessly between the kitchen and living spaces.
The Inglewood’s spacious master ensuite is a standout feature, equipped with a tub shower and dual vanities, providing a private oasis for relaxation. The upper floor of this double-story home also features a bonus room, ideal for a home theatre or playroom well suited for the kids. Additional conveniences include upper-floor laundry and a large master suite walk-in closet that ensures the functionality and style to meet modern living.
To inquire about quick possession homes, call 587-500-2801 or contact us!
FLOORPLANS
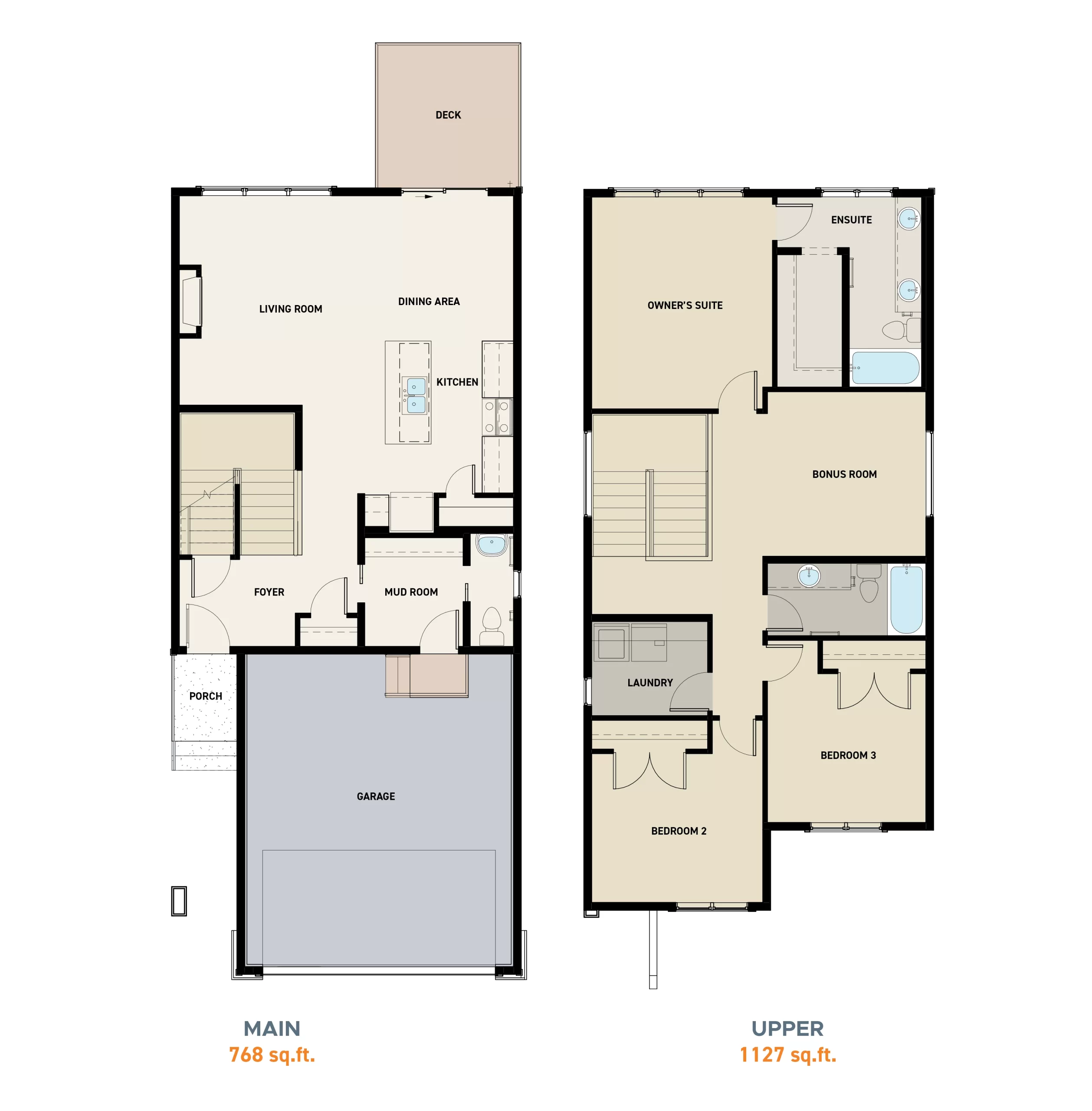
INGLEWOOD PHOTO GALLERY
