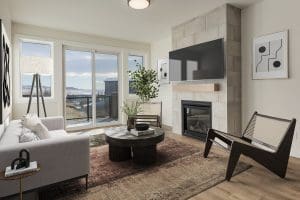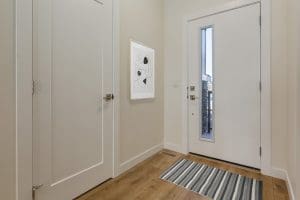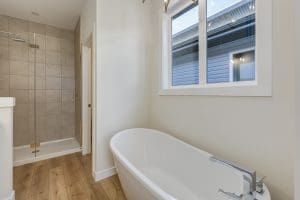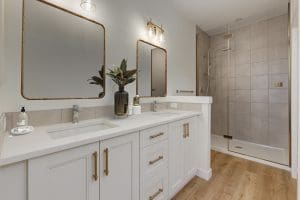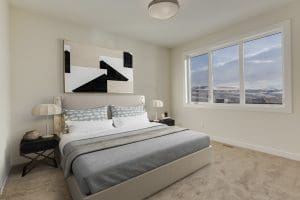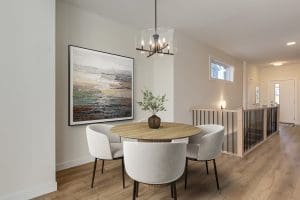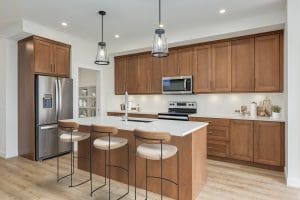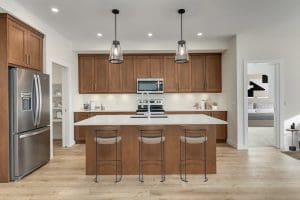Collingwood 26
- Bungalow
- Open concept kitchen, dining and living room
- Spacious master ensuite with free standing tub and walk-in shower
To inquire about quick possession homes, call 587-500-2801 or contact us!
1,208 sq.ft.
1
1.5
2
THE COLLINGWOOD 26
Introducing The Collingwood 26, a stylish new bungalow that blends character with modern living while balancing comfort and simplicity.
The Collingwood 26 makes a 1,200 square ft house feel big with its thoughtfully designed features including 1 bedroom and 1.5 bathrooms. It is perfect for couples or individuals seeking a one bedroom house for a low-maintenance lifestyle. The open-concept layout seamlessly connects the kitchen, dining, and living areas to create an inviting space for entertaining or relaxing.
The spacious master ensuite is a perfect retreat, complete with a free-standing tub and a walk-in shower, offering a luxurious experience at home that could only be bested by a spa itself. Designed for those who appreciate both style and function, The Collingwood 26 provides everything you need in a compact yet modern package that will make anyone feel at home.
To inquire about quick possession homes, call 587-500-2801 or contact us!
FLOORPLANS
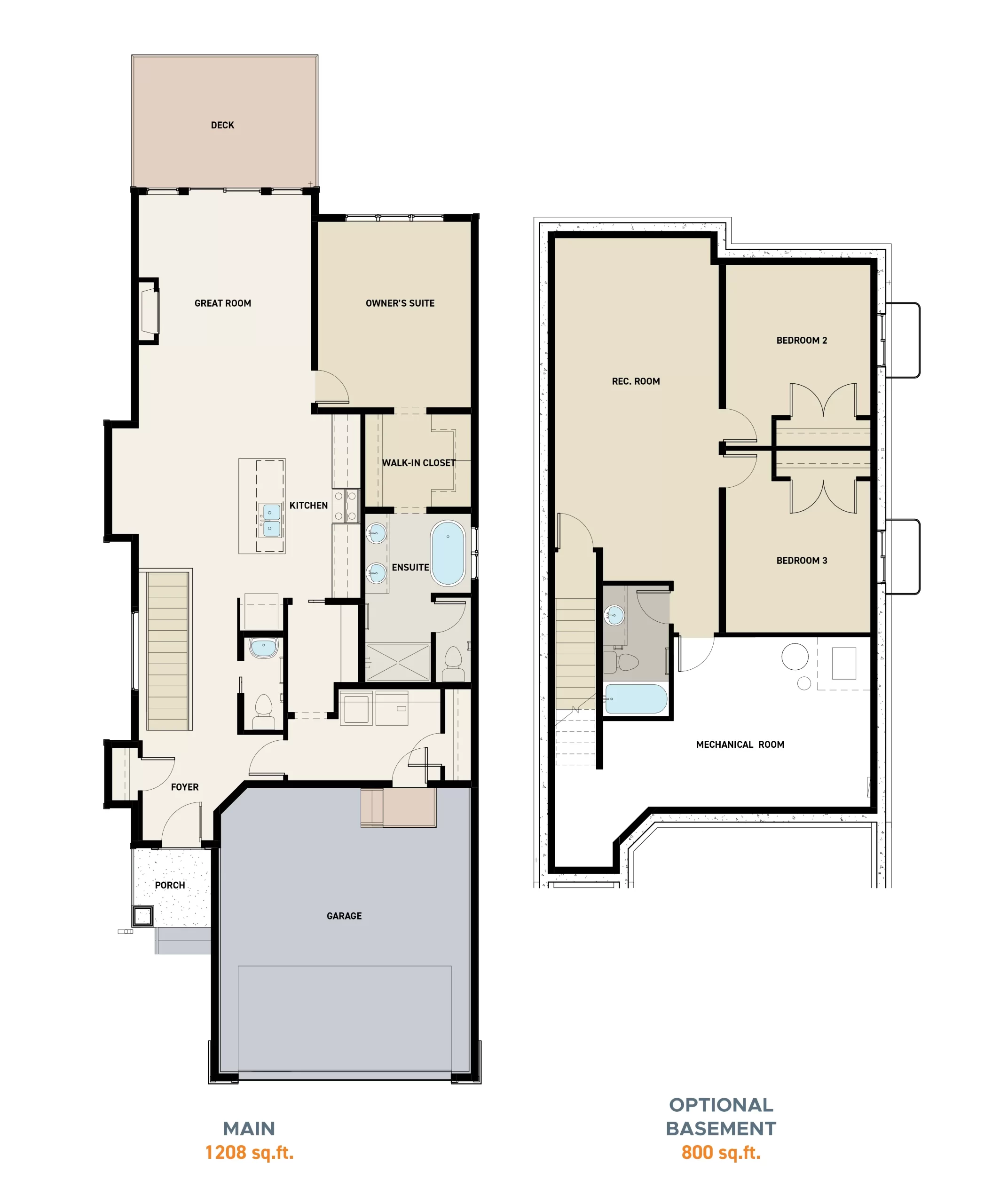
COLLINGWOOD 26 PHOTO GALLERY
