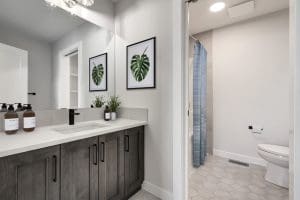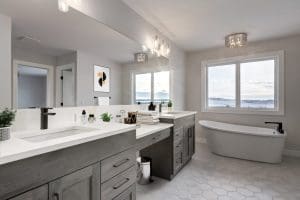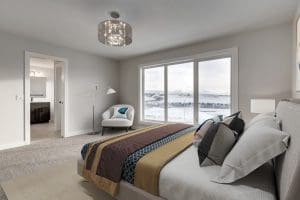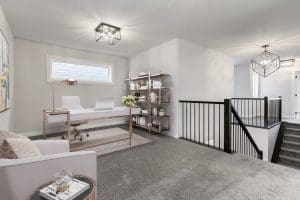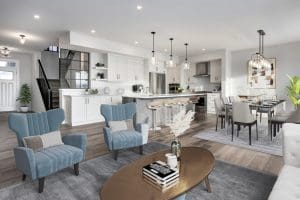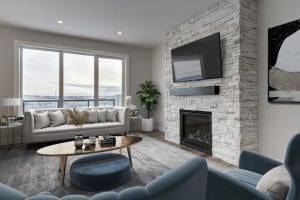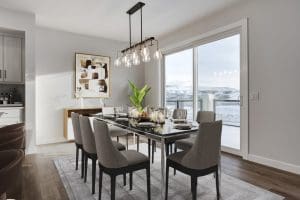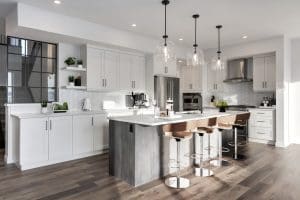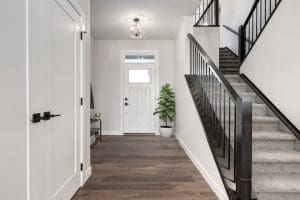Britannia
- Two-Storey
- Large kitchen and great room, perfect for entertaining
- Spacious master ensuite with free standing tub and walk-in shower
- Upper floor bonus room, ideal for home theatre or kid’s playroom
- Convenient upper-floor laundry and large master walk-in closet
To inquire about quick possession homes, call 587-500-2801 or contact us!
2,427 sq.ft.
3 + Bonus Room
2.5
2
THE BRITANNIA
Welcome to The Britannia, a beautifully crafted, stunning two-storey home that combines elegance with functionality in a perfect balance for the modern family.
This 2,500 square ft house is designed for ease and efficiency, your 3 bedrooms Calgary oasis with 2.5 bathrooms, a large kitchen and spacious great room designed for entertaining family and friends. This open layout creates a warm and inviting atmosphere, perfect for gatherings and memorable moments all while feeling cozy and well-designed.
The large master ensuite is a luxurious oasis escape, complete with free-standing tub and a walk-in shower, providing a serene retreat at the end of a long day. The upper floor features a versatile bonus room that can serve as a playroom, reading room, home theatre or combination of everything! Convenient upper-floor laundry and a generous master walk-in closet add to the home’s practicality, making trips up and down stairs with laundry a thing of the past.
To inquire about quick possession homes, call 587-500-2801 or contact us!
FLOORPLANS
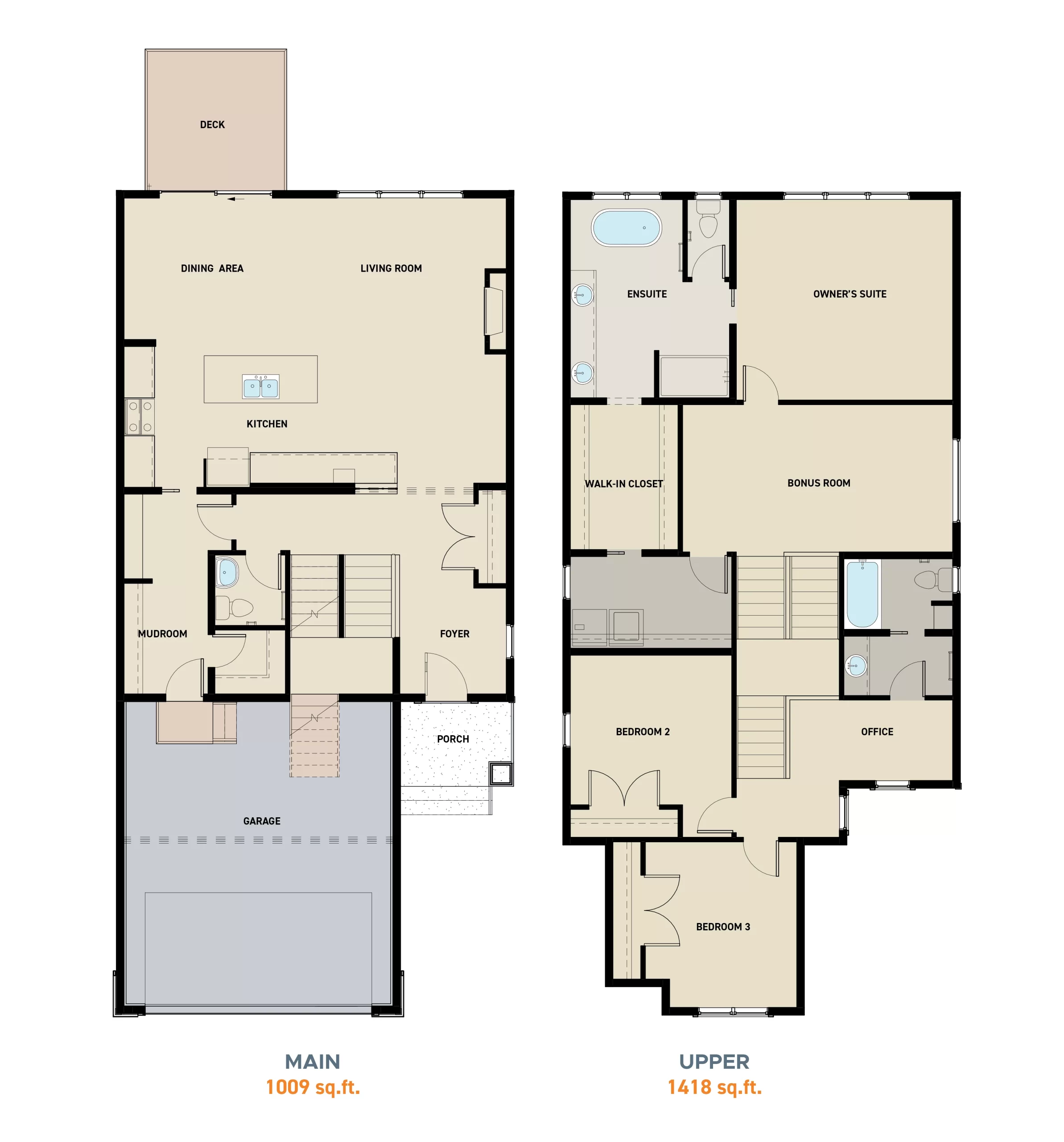
BRITANNIA PHOTO GALLERY
