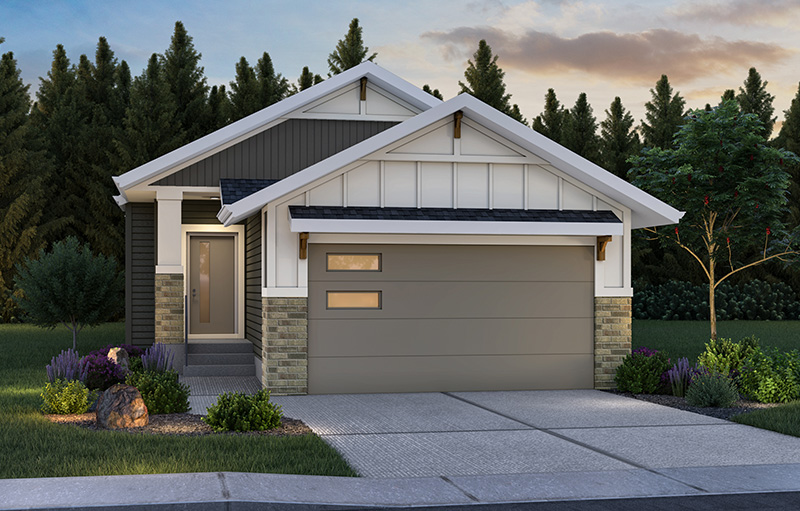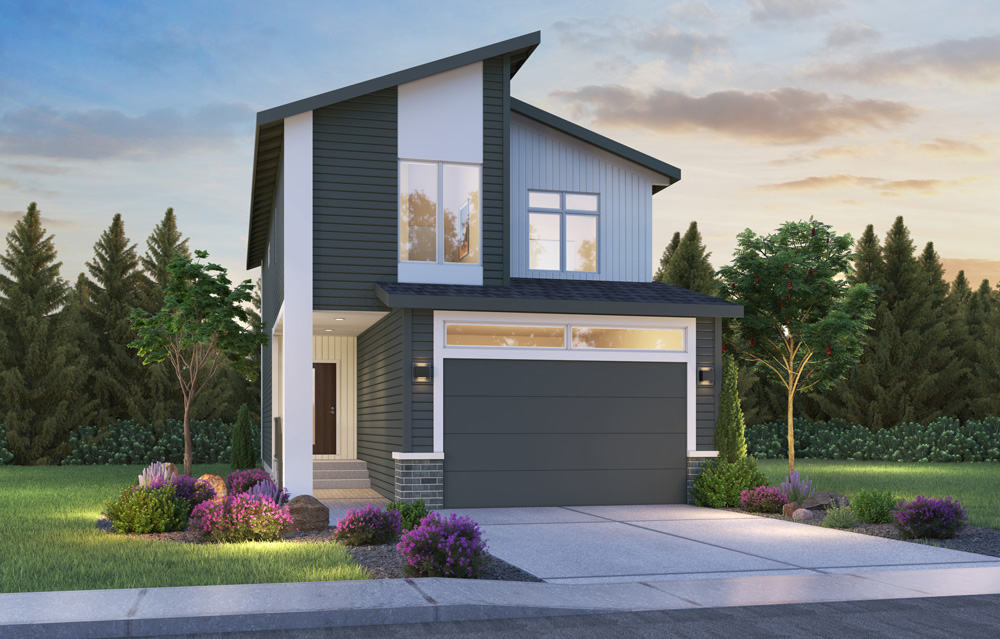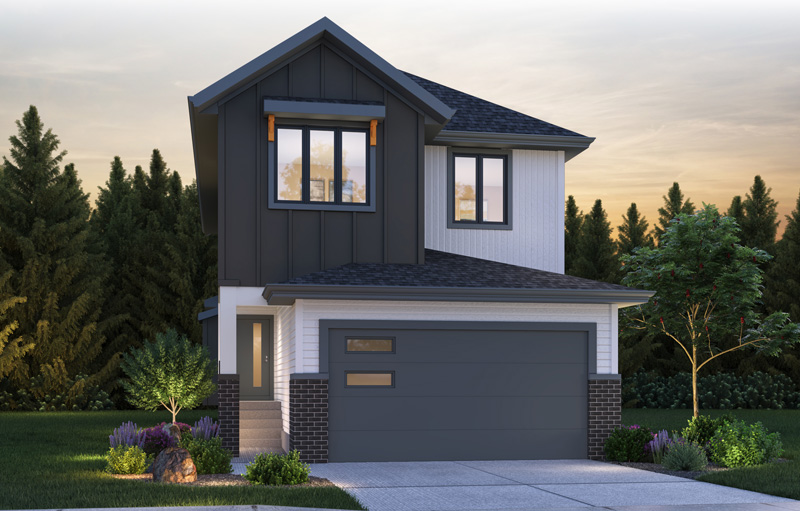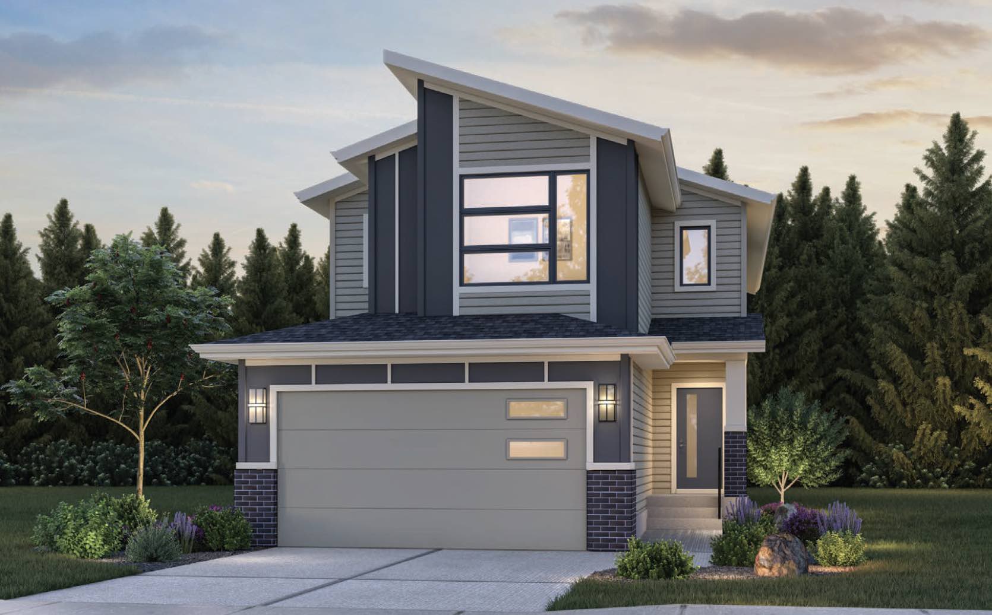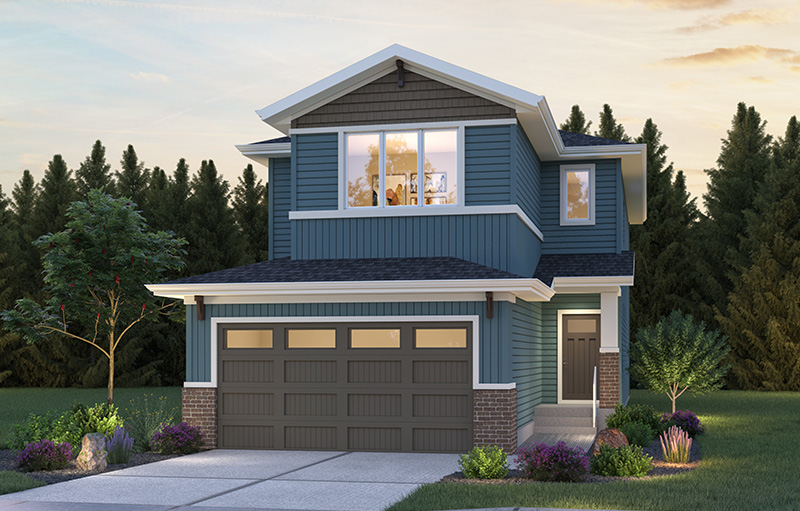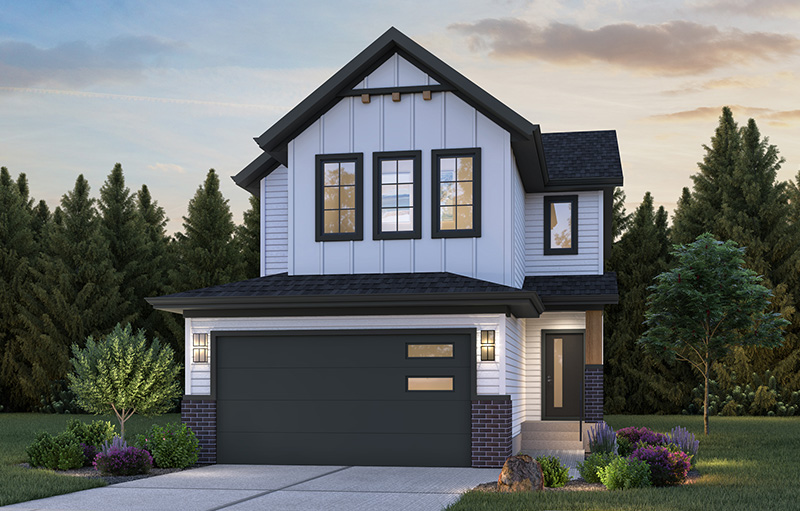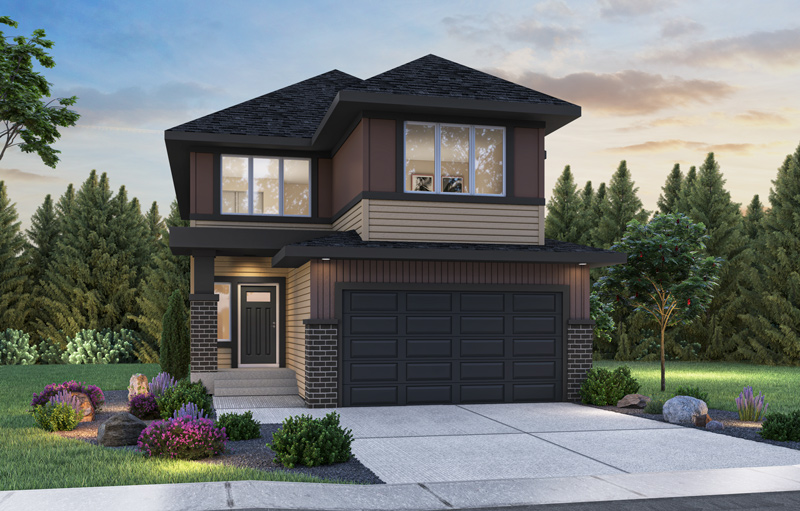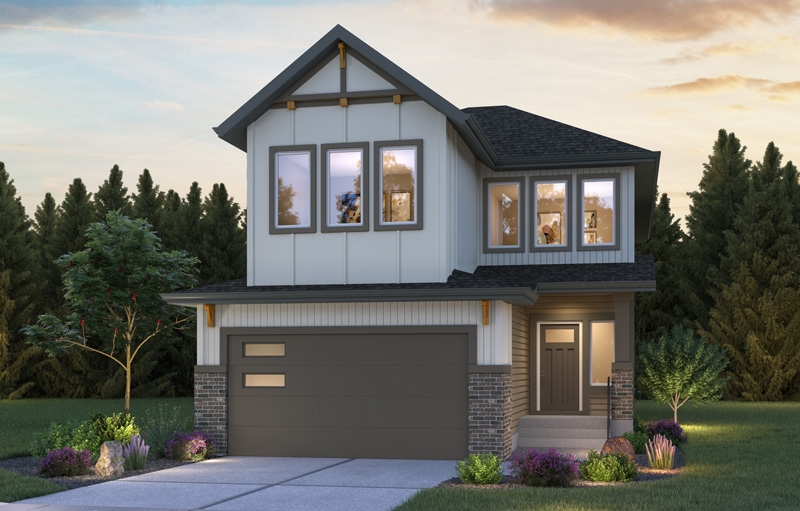Models
Explore Available Models

Bungalows
COLLINGWOOD 26
1,208 sq ft | Bungalow
1 Bedroom | 1.5 Bathrooms
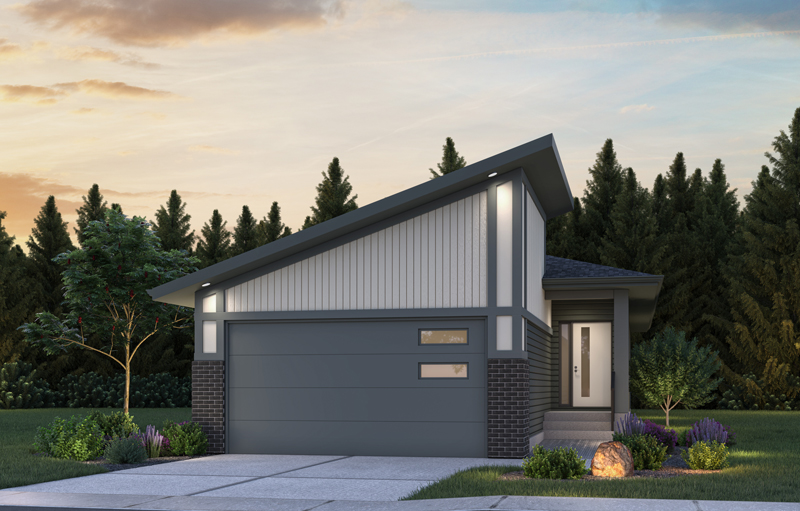
RIDEAU
1,248 sq ft | Bungalow
1 Bedroom | 2 Bathrooms
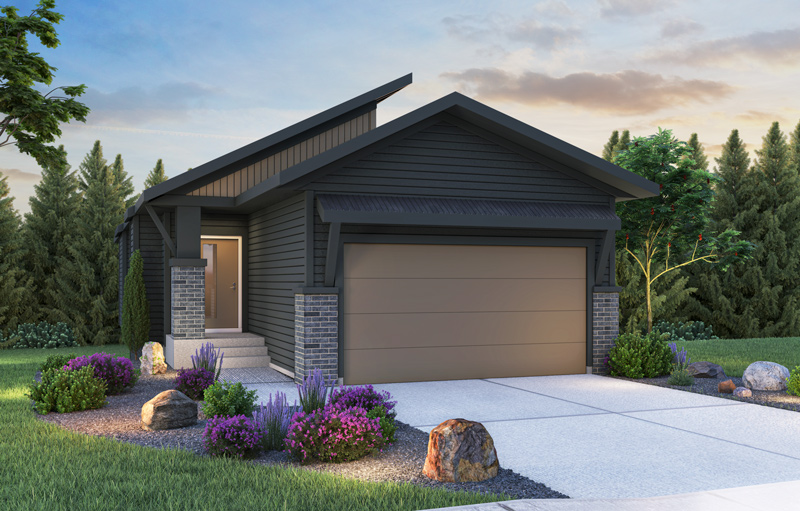
COLLINGWOOD 28
1,307 sq ft | Bungalow
1 Bedroom | 1.5 Bathrooms
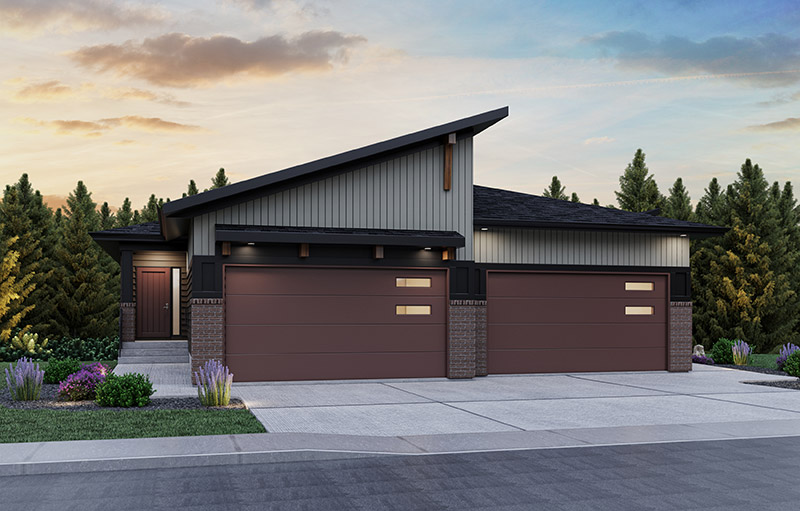
RIVER POINTE – BRIDGELAND
1,248 sq ft | Bungalow
1 Bedroom | 1.5 Bathrooms
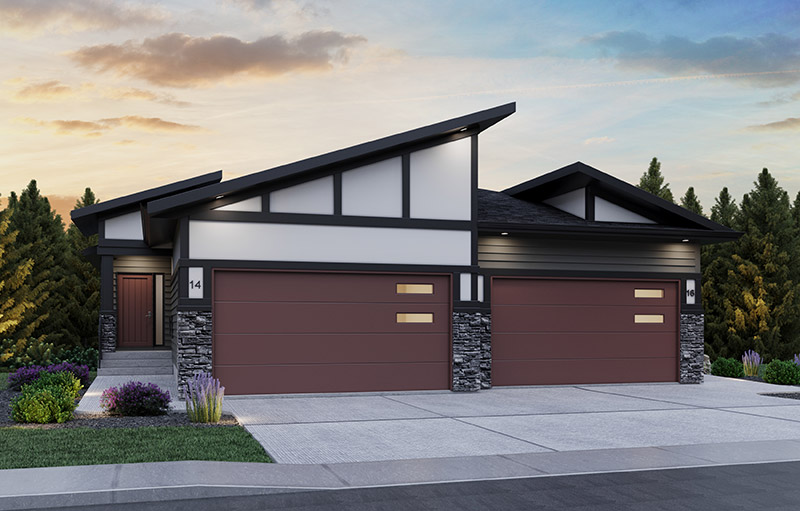
RIVER POINTE – MONTGOMERY
1,248 sq ft | Bungalow
1 Bedroom | 1.5 Bathrooms
Two-Storey
INGLEWOOD
1,895 sq ft | Two Storey
3 Bedrooms | 2.5 Bathrooms
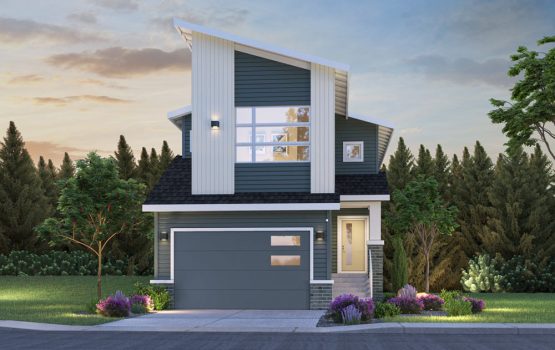
SUNALTA 24
2,103 sq ft | Two Storey
3 Bedrooms | 2.5 Bathrooms
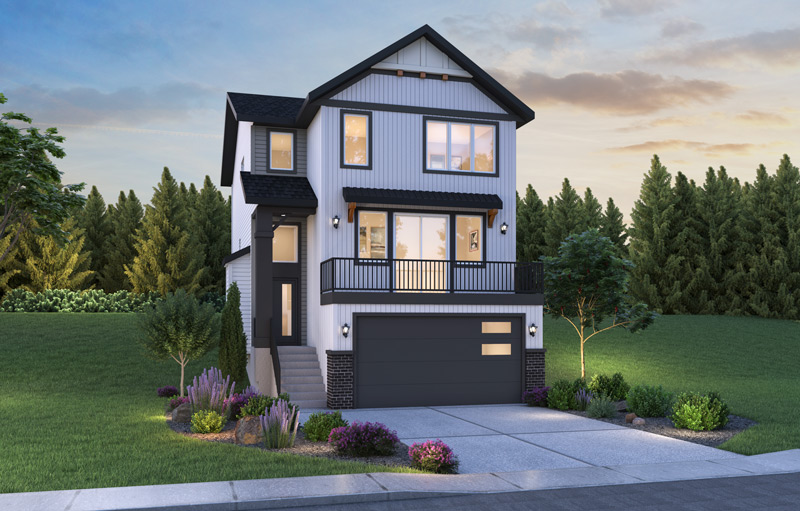
SCARBORO
2,194 sq ft | Two Storey
3 Bedrooms | 2.5 Bathrooms
ROSEDALE
2,277 sq ft | Two Storey
3 Bedrooms | 2.5 Bathrooms
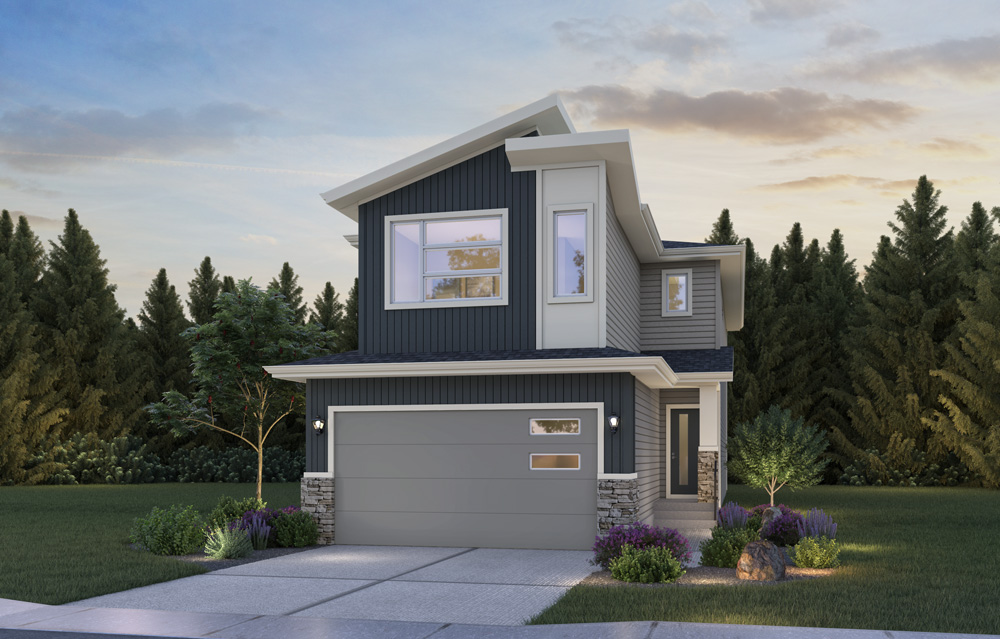
ROXBORO
2,324 sq ft | Two Storey
4 Bedrooms | 3 Bathrooms
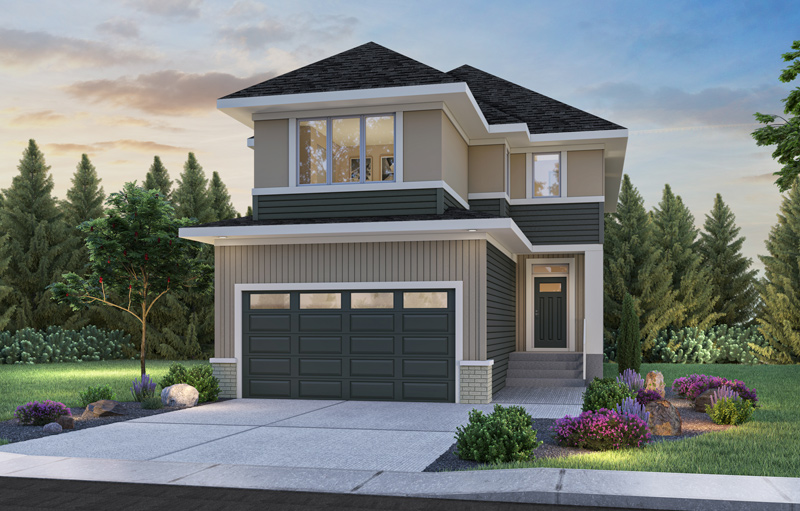
BRITANNIA
2,427 sq ft | Two Storey
3 Bedrooms | 2.5 Bathrooms
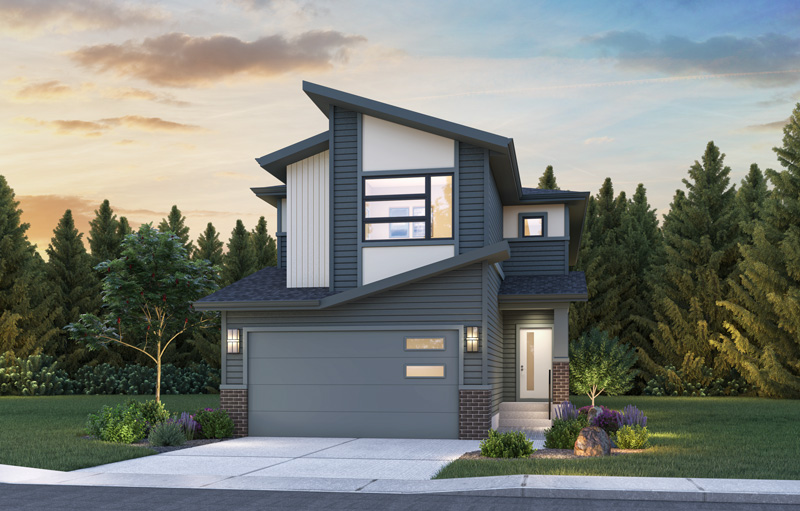
SUNALTA 26
2,523 sq ft | Two Storey
3 Bedrooms | 2.5 Bathrooms
MISSION
2,586 sq ft | Two Storey
4 Bedrooms | 2.5 Bathrooms

ALTADORE
2,867 sq ft | Two Storey
4 Bedrooms | 3 Bathrooms
Townhomes
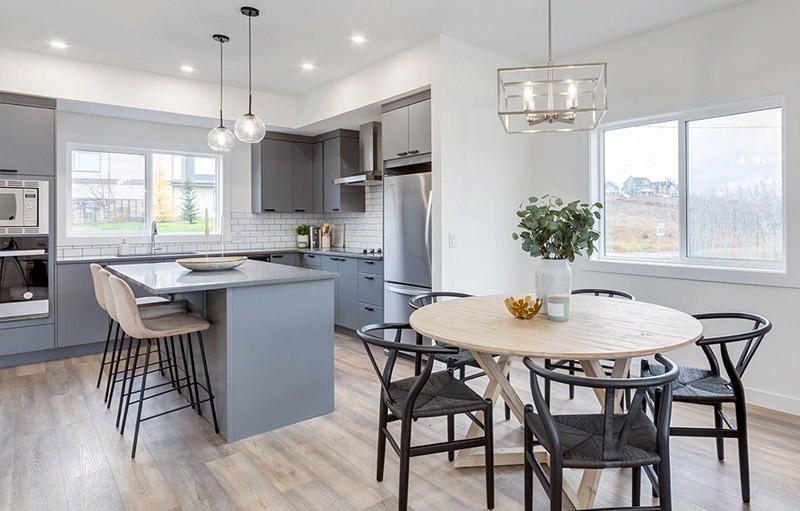
FREESTONE-UNIT A
1,286 sq ft | Townhome
3 Bedrooms | 2.5 Bathrooms
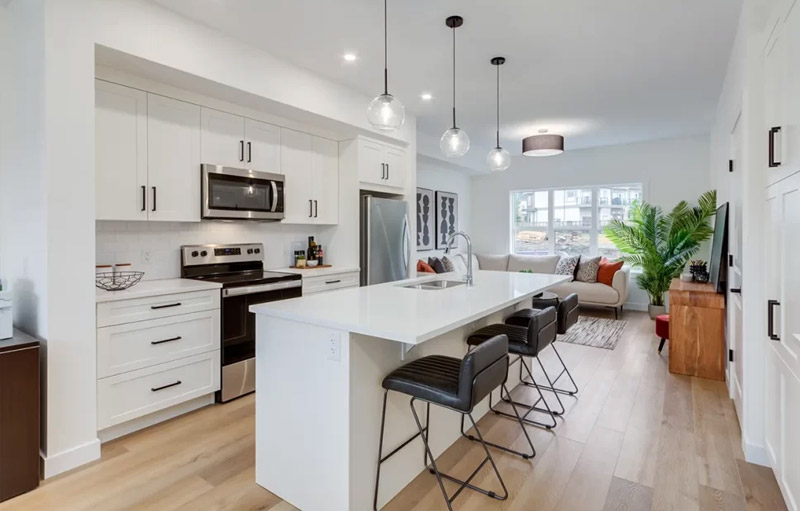
FREESTONE-UNIT B
1,286 sq ft | Townhome
3 Bedrooms | 2.5 Bathrooms
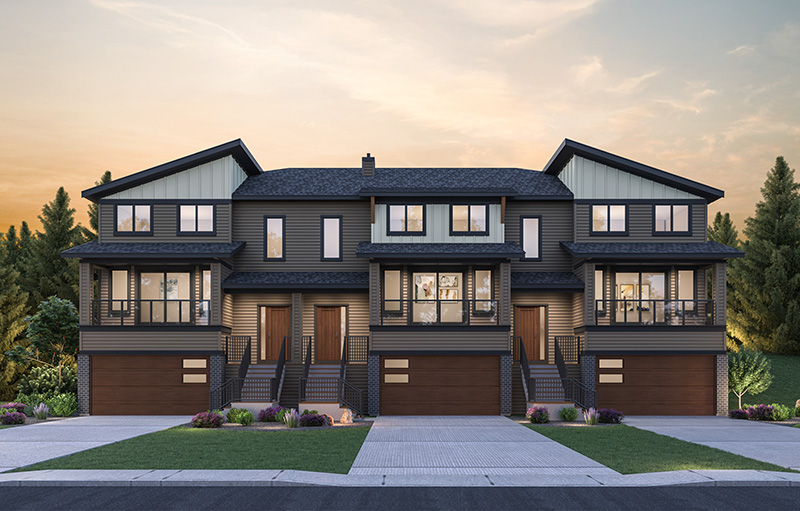
RIVER POINTE TOWNS
1,916 sq ft | Townhome
3 Bedrooms | 2.5 Bathrooms
