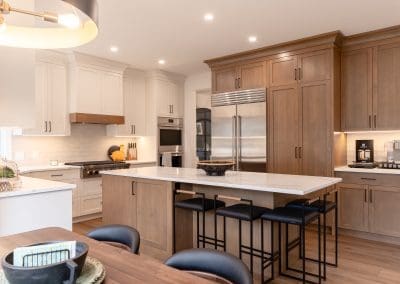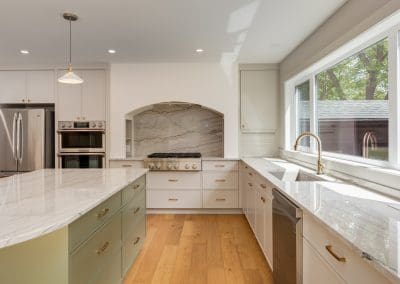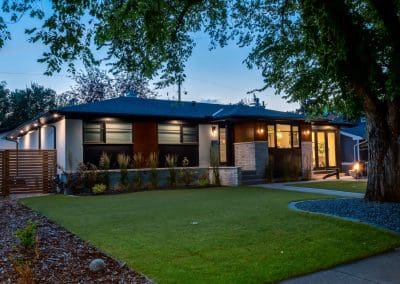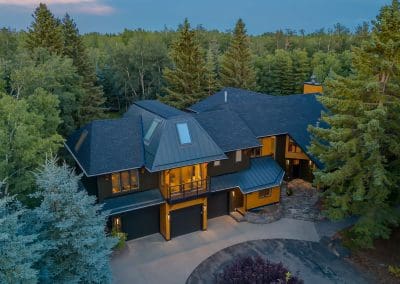Brentwood
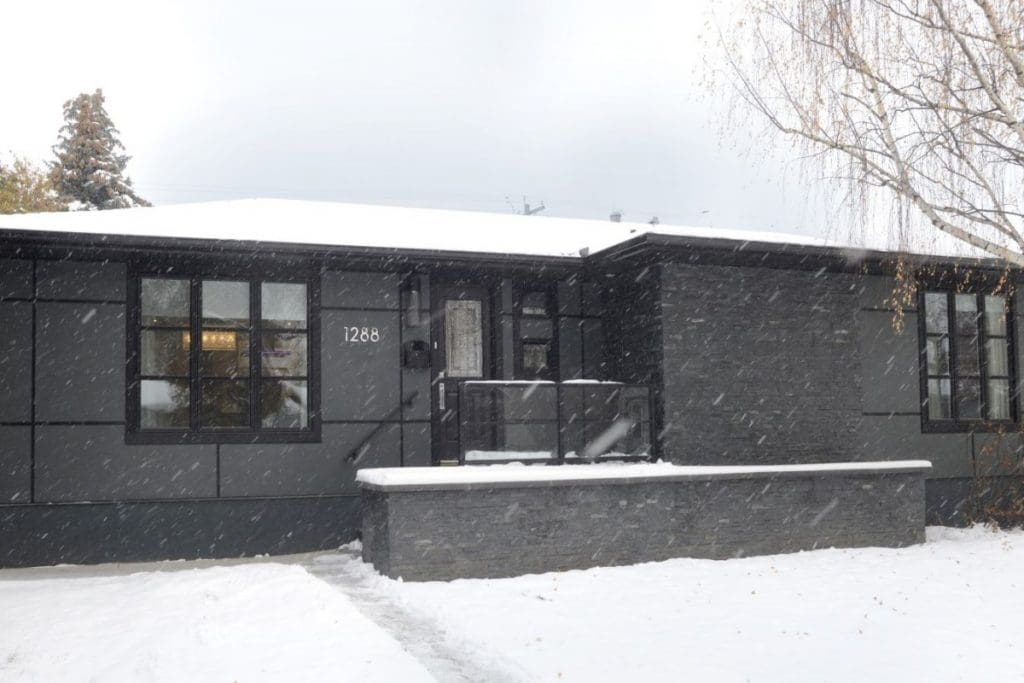
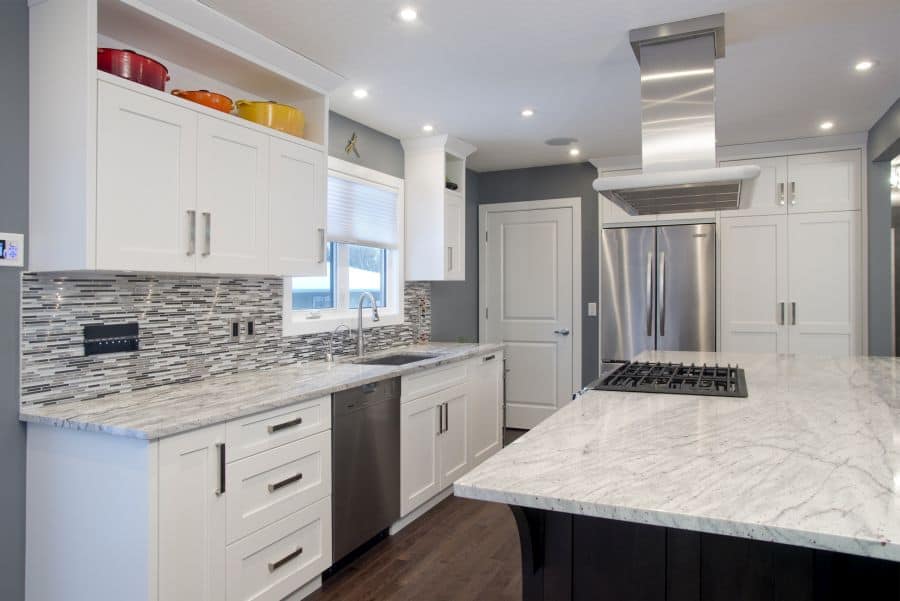
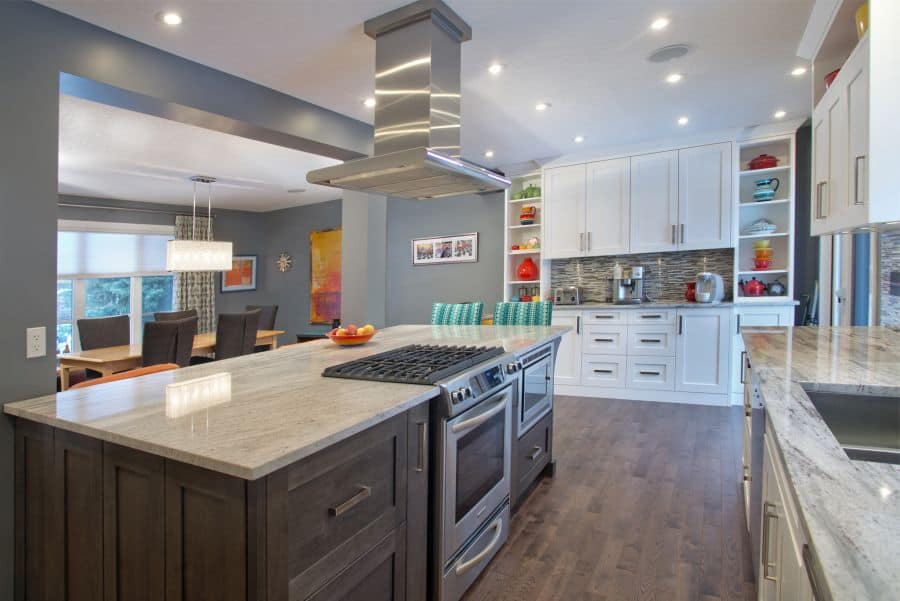
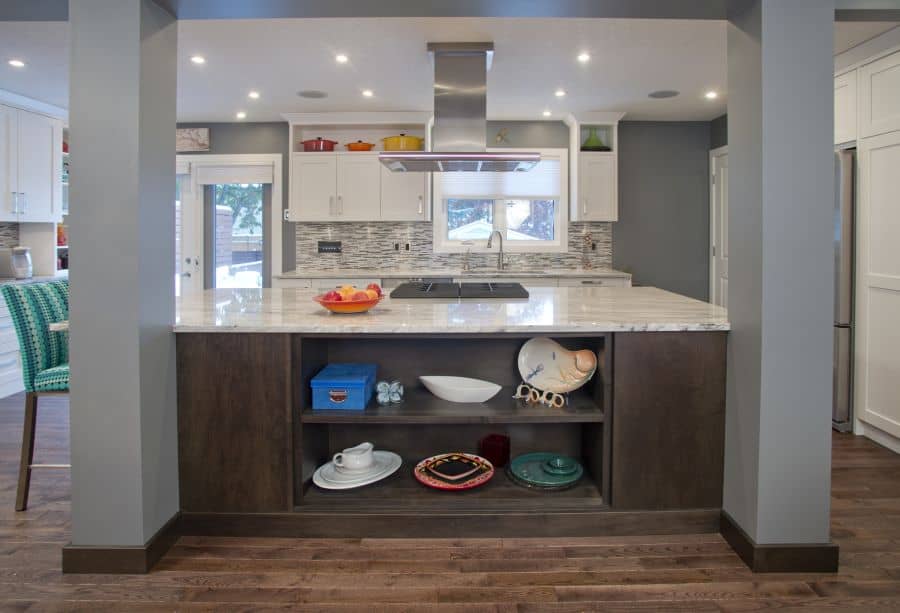
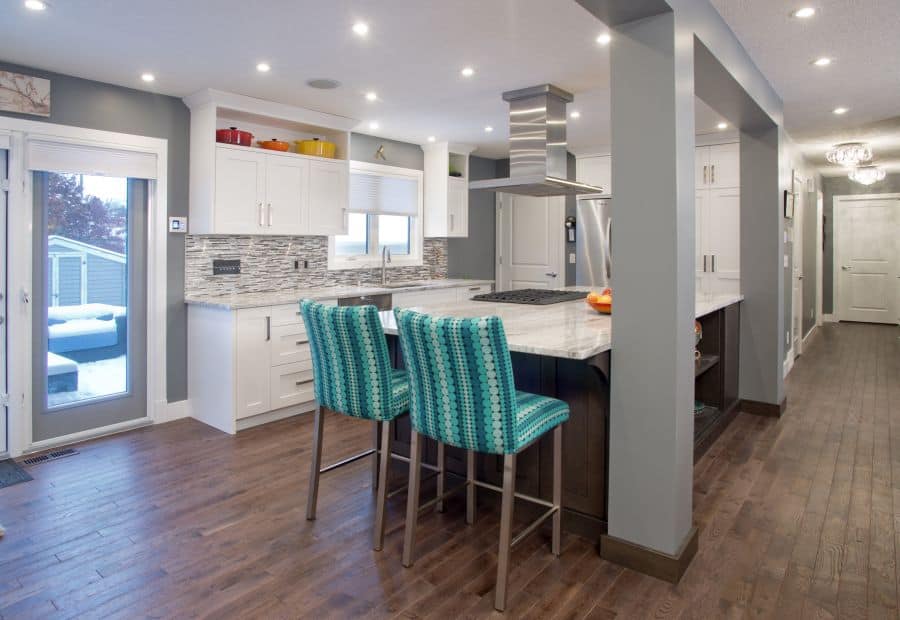
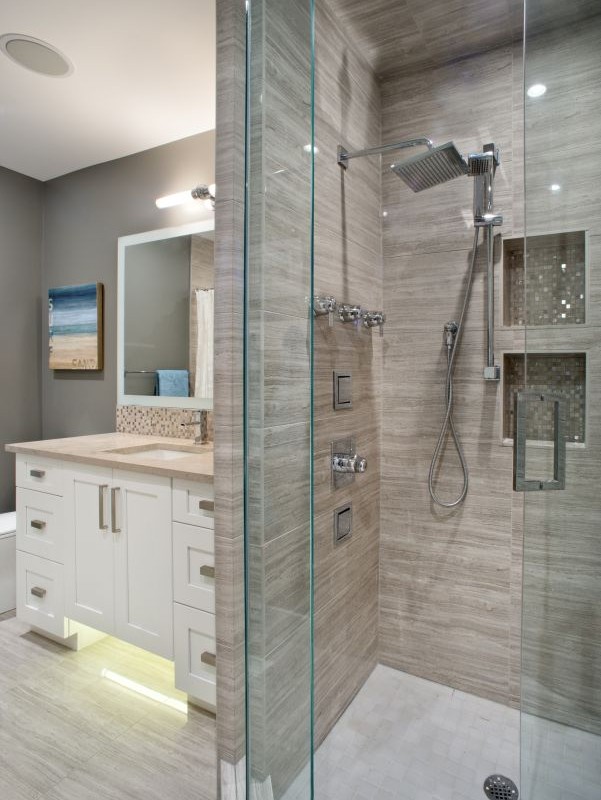
PROJECT OVERVIEW
The main floor plan of this 1960’s bungalow was not conducive to our client’s lifestyle and love of entertaining. The four bedrooms were reconfigured to create two larger master bedrooms, each with their respective ensuites and walk-in closets. The dividing walls between the dining room, living room and kitchen were all removed to create an open floor plan that allows for more interactive gatherings for the clients and their guests.
